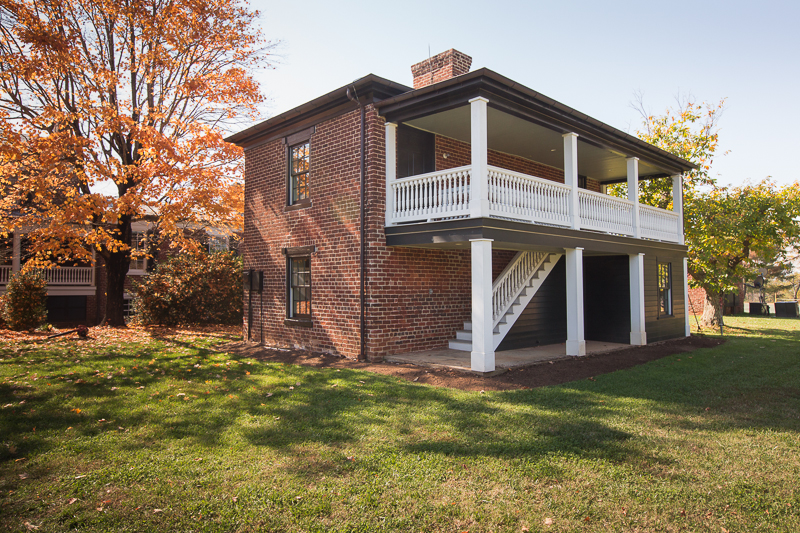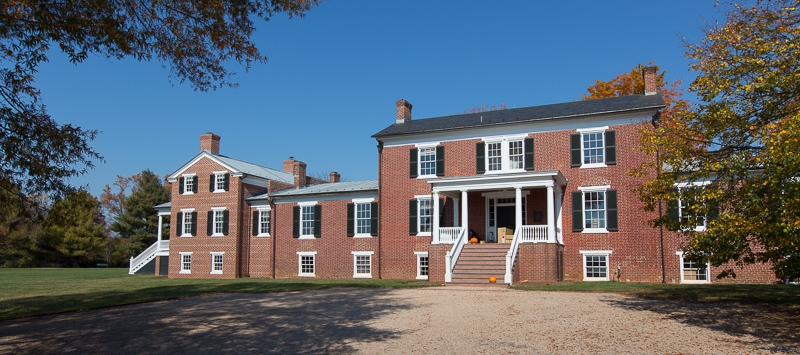Hatton Grange
This James River plantation, five miles west of Scottsville, originally was built in 1890. According to historic records in the Scottsville Museum, the original house had “six rooms, two halls, and a basement. The wings with their staggered gable ends were added later. A four-room brick cottage near the manor house, once served as Hatton Grange's kitchen, dining room, and servants' quarters.” In 2008, Alexander Nicholson worked with Sutphin Architecture on the renovation of the historic main house and guest cottage, as well as construction of a new addition. The addition includes a kitchen, family room, guest bedroom, and a children’s playroom in the basement. Existing heart pine flooring was fully refurbished, and new painted maple flooring was installed in the kitchen. Extensive custom millwork highlights the library.




