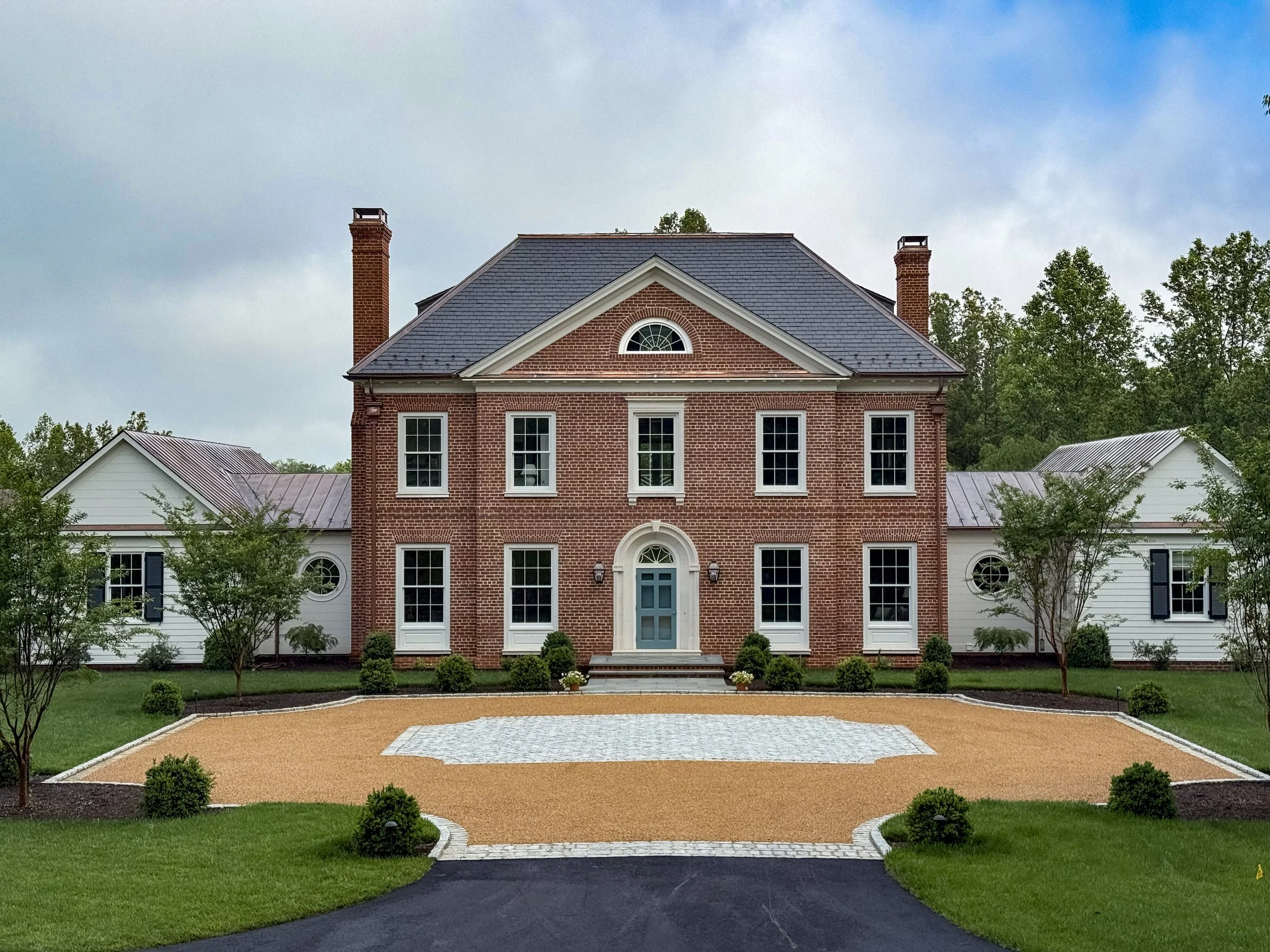Albemarle georgian
John K. Voight Architects designed this beautiful house to reference the Georgian mansions built on the James River before the American Revolution. Mr. Voight has a masterful understanding of all kinds of Old Virginia buildings, and has done restoration work on Westover Plantation, the pinnacle of James River Georgian architecture.
The central block of this house features traditional Virginia red brick, a bold door surround, and a slate roof — all details found on those original James River homes. The brickwork is exceptionally detailed, with splayed headers over the windows, a projecting double belt course, a beveled water table at the foundation line, decorative banding at the chimney peaks, and contrasting rows of header bricks mimicking historic common bond masonry.
Palladian design was often the ideal in Old Virginia, but it took many families generations, even into the 20th century, to piece together a full five-part layout. We built this entire house from the ground up, but the contrasting materials chosen for the wings suggest a multi-generational story. Good houses take time, and that’s worth celebrating.


