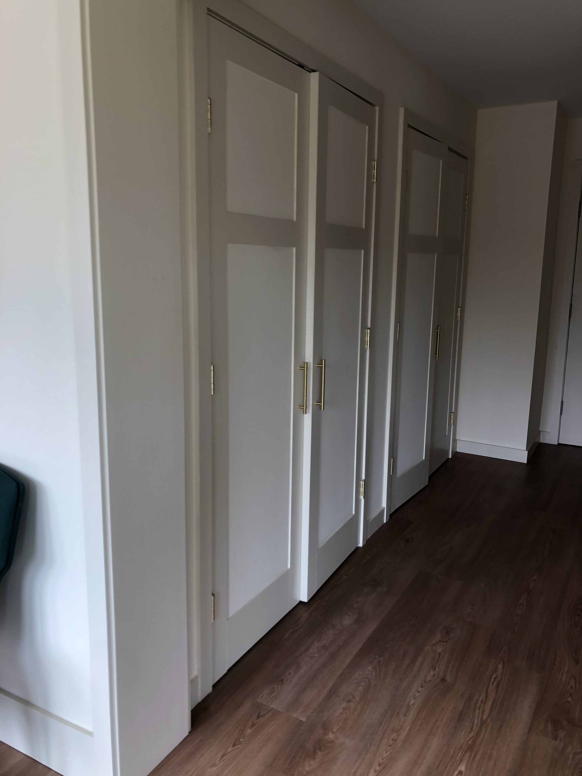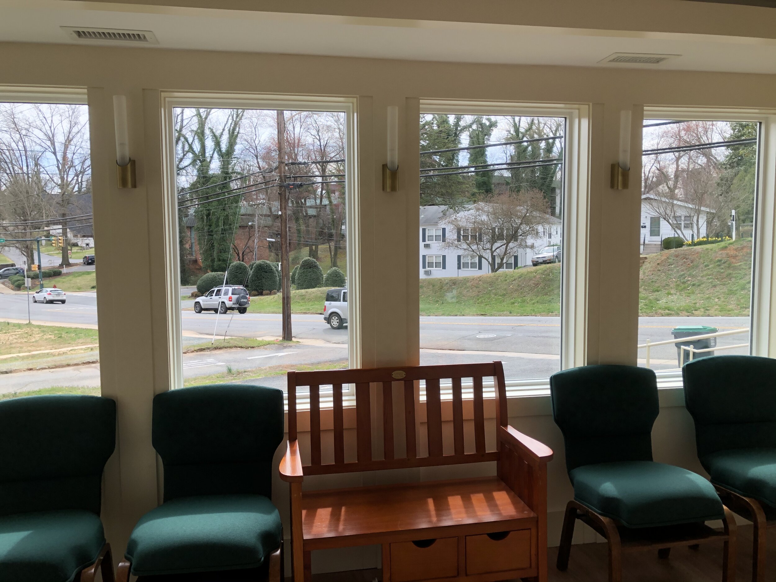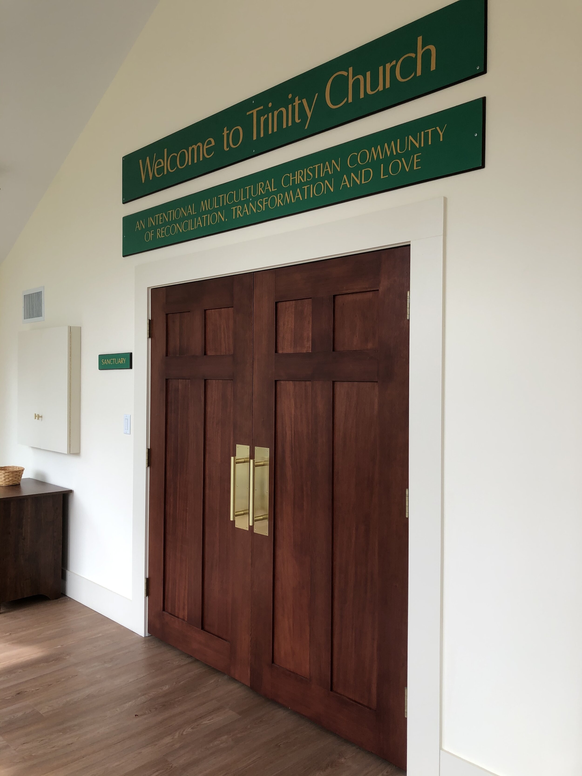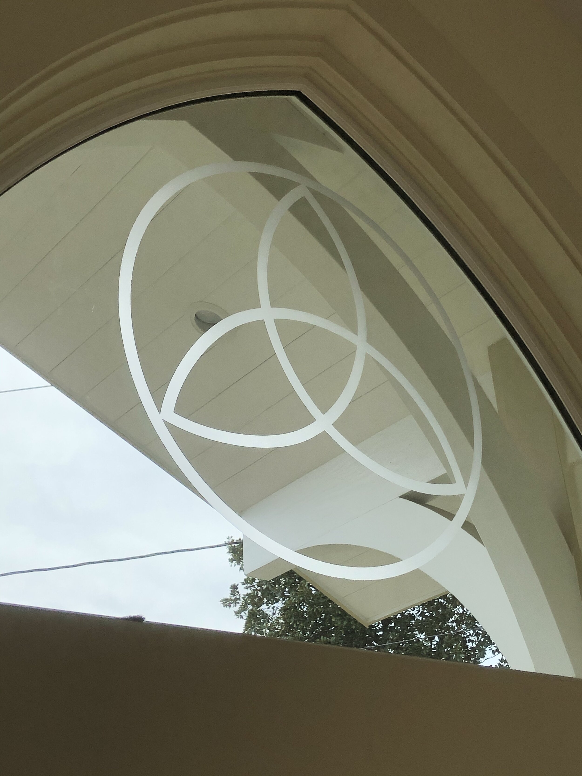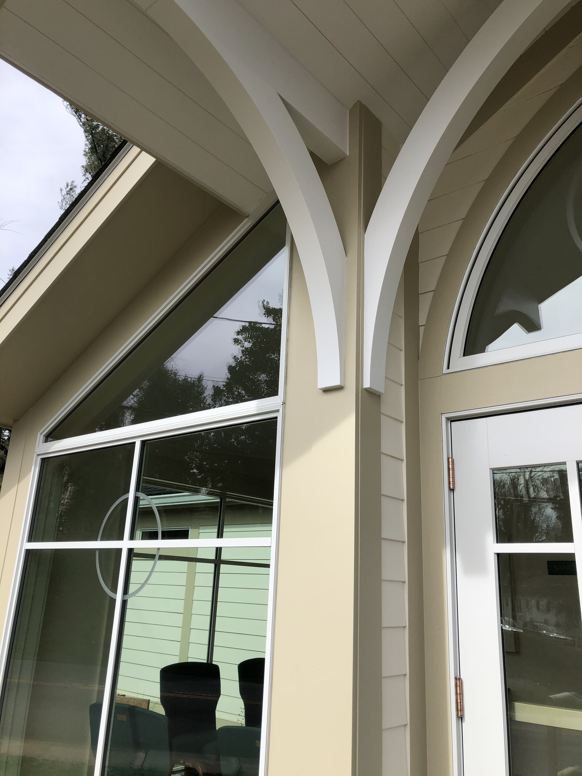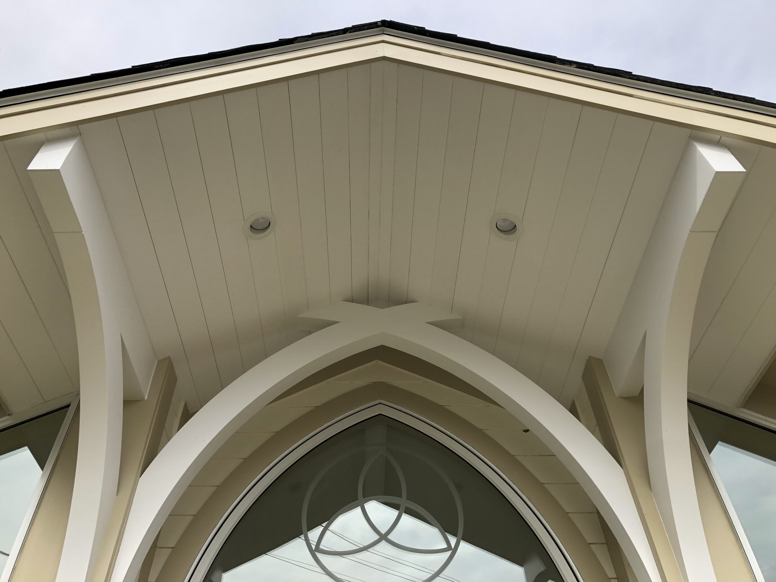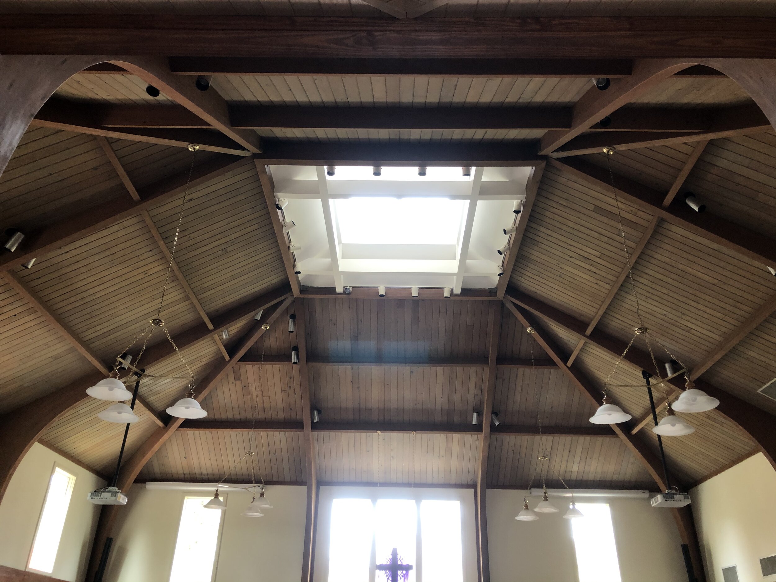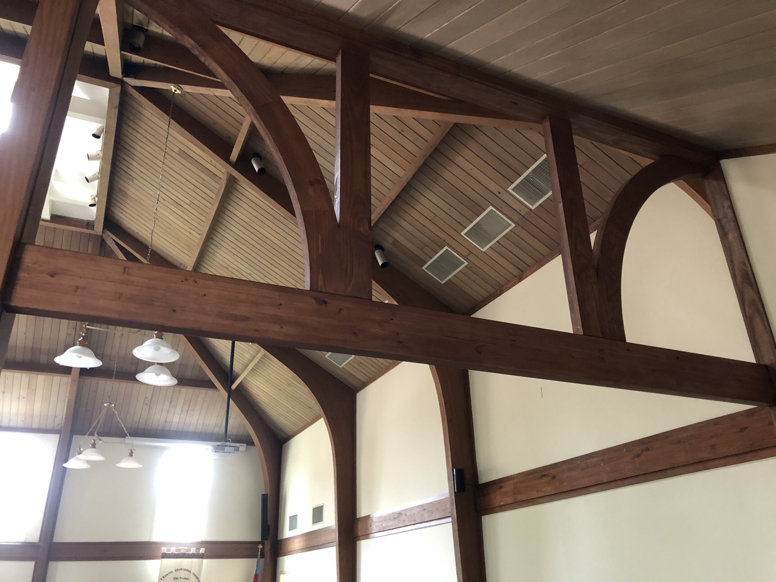If you have had the chance to drive or walk down Preston Avenue between 2017 and early 2020, you may have noticed three phases of renovations that occurred at the Trinity Episcopal Church.
The first phase consisted of Alexander Nicholson completing the exterior grading, and adding a retaining wall to create an outdoor worship area, along with an addition of a new playground. This phase was a huge transformation for the church and had the added benefit of solving the many water runoff issues that the church faced for years.
The second phase included a complete refitting of the exterior finishes on the church. All exterior siding, windows, gutters, roofing, painting, exterior HVAC units, and flashings were replaced. During this phase, Alexander Nicholson also completed an upfit of the inside of the statuary steeple.
The third and most recent phase, completed in December of 2019, was the expansion of the sanctuary. The sanctuary was extended out into what was the Narthex, allowing additional seating for up to 50 people. The front porch was enclosed to create the new space for the Narthex as well as entry into the church. There were a lot of design challenges with creating structure for the new extensions and removing bracing walls to open the spaces up.
Garrett Irwin of Alexander Nicholson was the site superintendent, who worked with architects Jim and Cathy Loman. Together they worked very closely to find solutions to challenges in order to keep the project moving progressively forward. Pastor Cass Bailey was involved in all phases and was great to work with throughout the whole project process.

