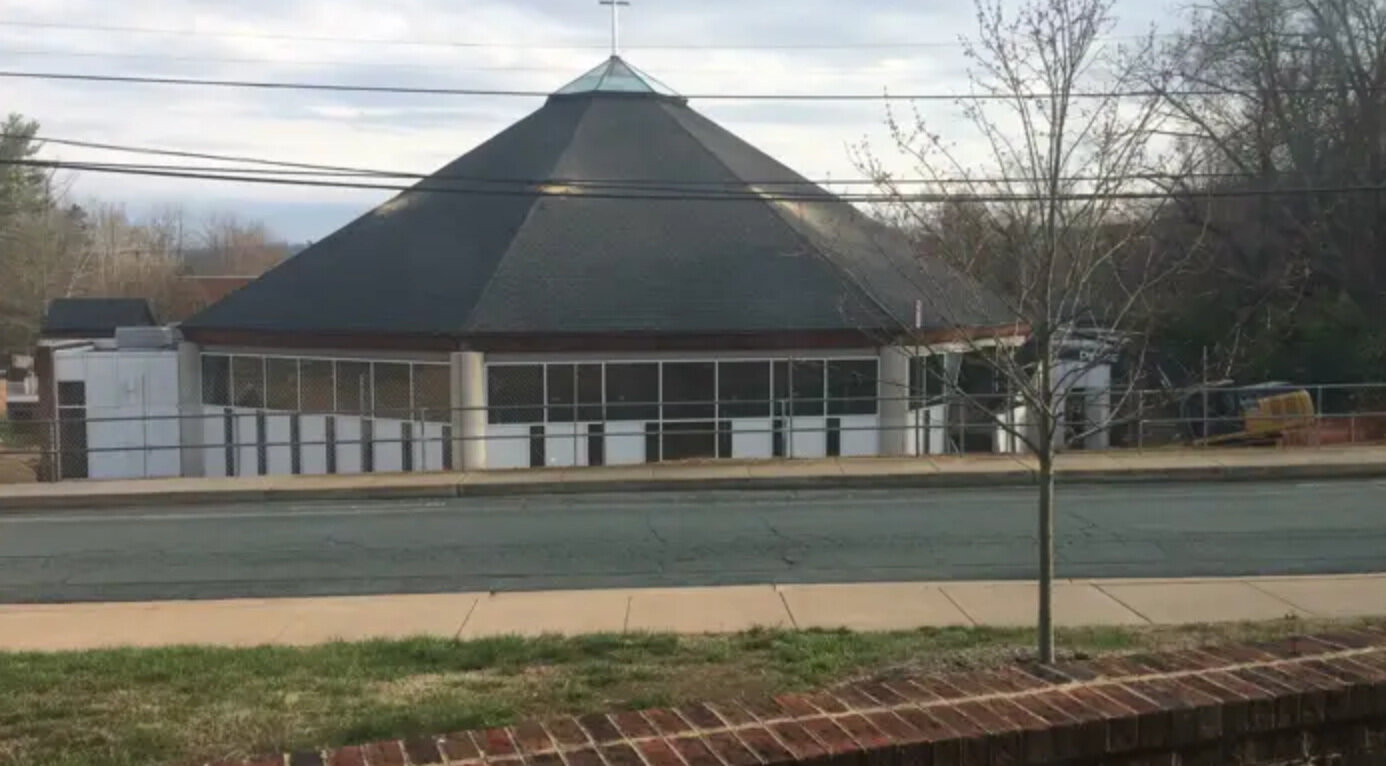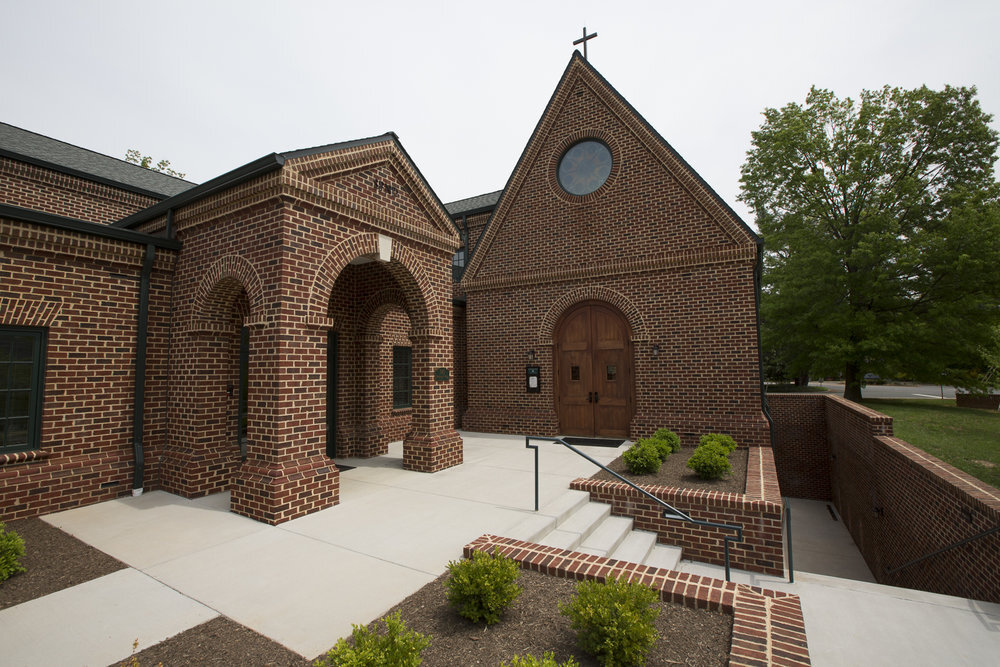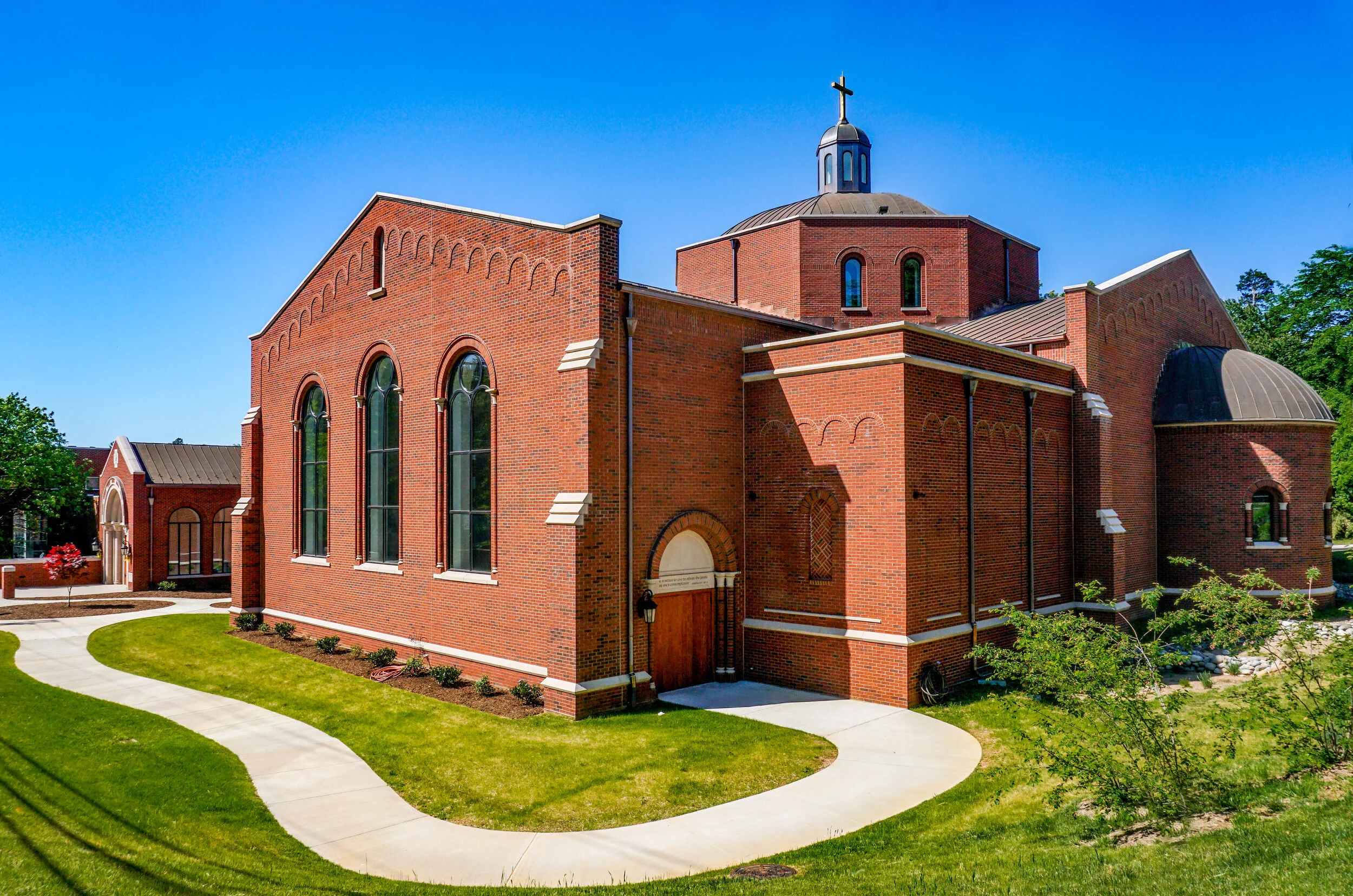Alexander Nicholson recently completed construction of a new church for St. Thomas Aquinas University Parish in Charlottesville. Head south on Alderman Road towards the University - a copper dome and cupola rise from the hilltop. After years of gradual expansion on the site, this is the University Parish’s final church. We built it with eternity in mind. It will serve UVA’s catholic congregation forever. The striking new building is the culmination of our decades-long relationship with the local Catholic community.
This is the first in a two part blog series about the construction of the new church.
Alexander Nicholson’s relationship with the Catholic community started in the late 90’s, when our founders were hired to build the first phase of what became Charlottesville Catholic School. In the subsequent three decades, we’ve expanded the school to include a chapel, gym, STEM lab, art room, and music room, all designed to serve more than three hundred students.
In 2013, Alexander Nicholson was given the opportunity to build a Priory across the street from the original St. Thomas Aquinas Church on Alderman Road. Inspired by the cloistered monasteries of Medieval Europe, the building provides living, worship, and study space for eight Dominican Friars. The traditional architectural style represented a shift from the modernism of the original St. Thomas church, and hinted at the direction of future construction.
A few years later, the University Parish consulted with Train Architects, a frequent collaborator of ours, on the feasibility of renovating and updating the existing St. Thomas Aquinas church building to house a larger congregation. With the help of Train, the congregation and leadership soon realized they had loftier ecclesiastical aims. One parishioner had a personal connection with the recently revived practice of Cram and Ferguson Architects, a Boston firm that spurred a national craze for religious architecture and traditional hand-craftsmanship over a century ago. (Cram and Ferguson guided construction at West Point, Princeton, Virginia Military Institute, and Virginia Tech, as well as hundreds of churches across the nation including St. John the Divine and St. Thomas in New York City.) Inspired by the firm’s fabulous historical work, the University Parish commissioned Cram and Ferguson to design a church for the ages. Train Architects would act as the architect of record, and Alexander Nicholson would carry out construction.
The final design for the new St. Thomas Aquinas church was informed by local history, Catholic tradition, and constant technical input from Train Architects and Alexander Nicholson. Every notable building that goes up in the vicinity of the University of Virginia is subjected to unprecedented architectural scrutiny. The American Institute of Architects considers the Rotunda and Academical Village “the greatest achievement in American architecture.” Complete imitation has never really been accomplished, flagrant disregard has always been met with pushback, and aiming for the middle has produced middling, forgettable results time and time again. St. Thomas Aquinas church posits a new solution: Romanesque architecture.
The Romanesque’s visual vocabulary of domes and arches, a stylistic relative of the University’s classicism, sits well in the Charlottesville context, while still serving the church’s ecclesiastical mission of “expressing beauty, permanence, and transcendence. Red brick, light-colored cast stone trim, and an octagonal dome are meaningful and striking elements for a traditional European church, but they’re also subtle offerings to Mr. Jefferson, gently reflecting the church’s mission to serve the University. The cruciform plan, carved tympanum, and domed apse fit into Charlottesville’s architectural tradition when rendered in familiar materials by Alexander Nicholson’s best local trade partners. With thorough planning and methodical process, we were able to construct a thousand-seat church at the edge of Grounds.
Achieving such meaningful architectural results required extensive management and oversight. While Cram and Ferguson led the aesthetic direction of the project, Charlottesville’s Train Architects turned design drawings into working drawings. Bill Adams and Tom Keogh carefully reviewed, thought-out, and drew every single detail of the building, from steel framing to wood trim to mechanical equipment. Beautiful ideas were distilled into beautiful technical solutions. In this initial planning phase, Dan Fagan, one of Alexander Nicholson’s two Principals, and Calvin Johnson, our most senior Superintendent, provided preconstruction services. Their experience in the world of large-scale commercial contracting helped the team review constructability within scheduling, pricing, and logistical constraints. They also consciously laid the foundation for a positive, trusting relationship between themselves, the client, and the architects. Dan and Calvin would be personally committed to this project for the next two years.
Next week, we’ll be back with the second chapter in our series on St. Thomas Aquinas church. Don’t forget to check back for an in-depth look at the lavish interiors of the worship space.







