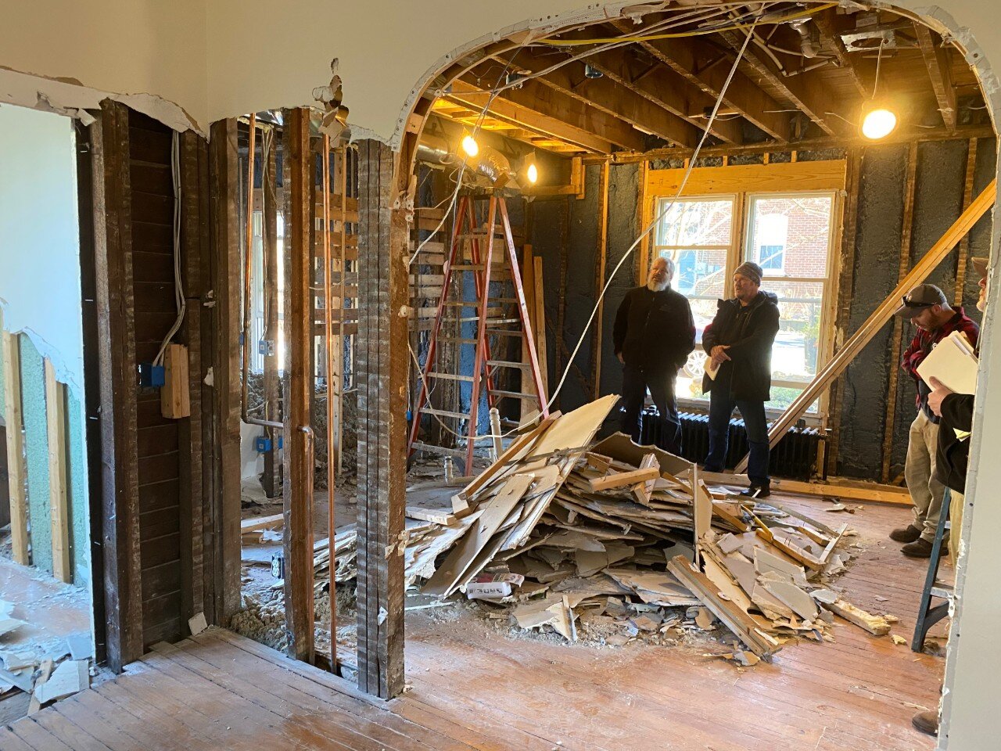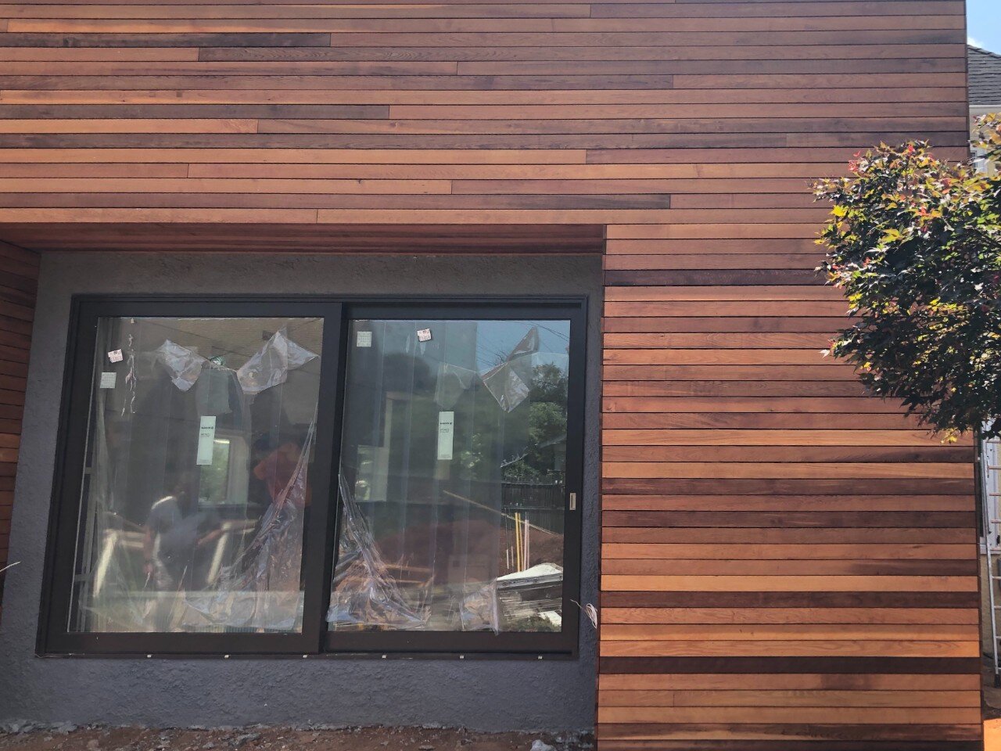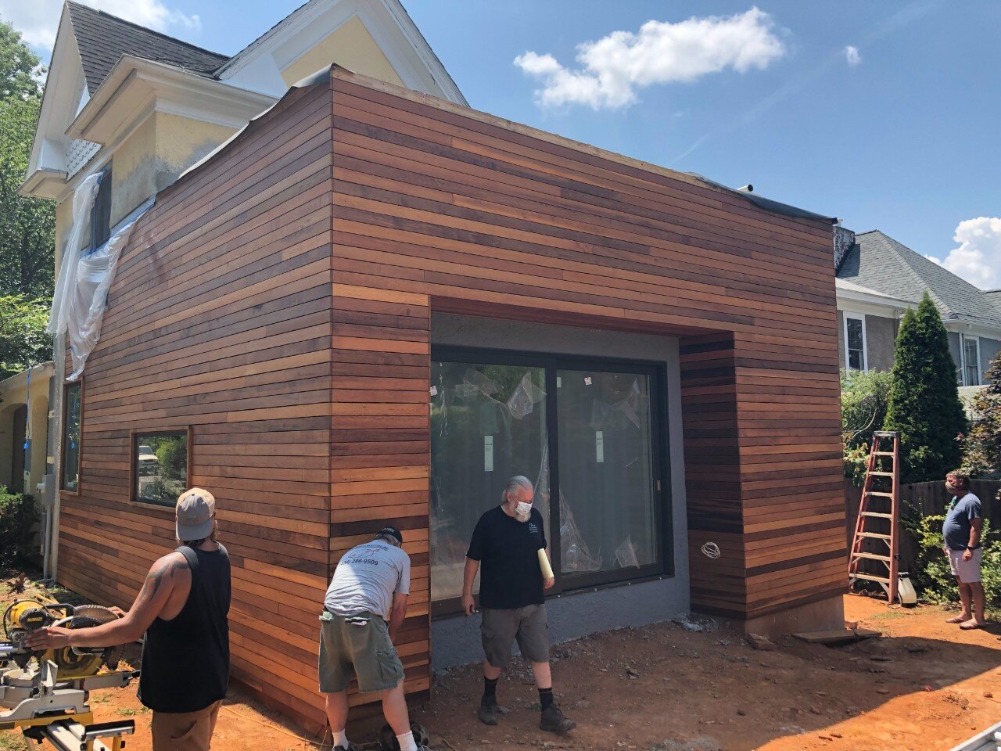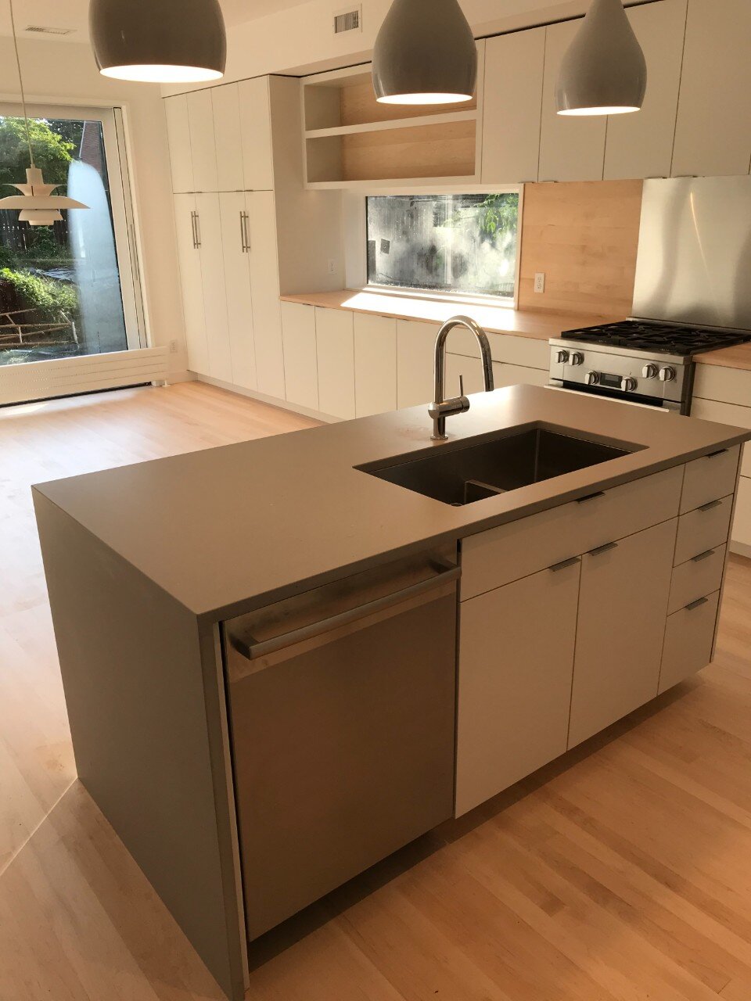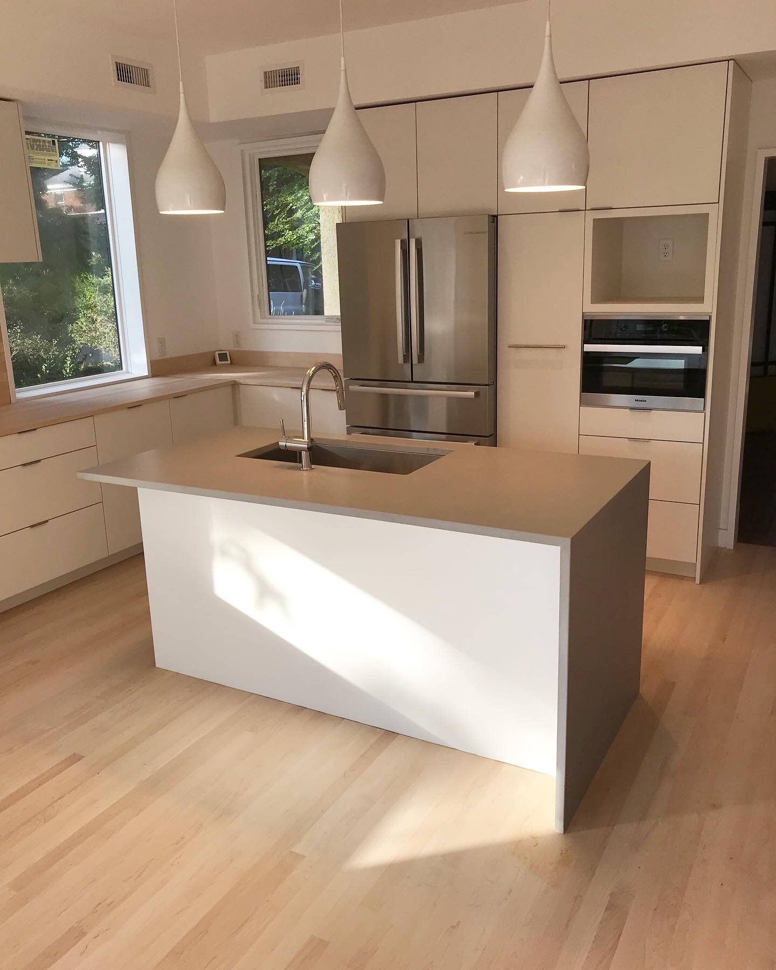The most exciting part of our work is making the vision of our client and their architect come to life. The vision for this project took a small home built in 1912 in the Charlottesville city neighborhood of Belmont, and expanded it with a completely modern addition.
The owner wished for a modern kitchen and bathroom to complement the original structure. The project necessitated the demolition of the back third of the house, and the addition of a 26’x14’ modern cube to contain the new rooms. A giant, 12’ wide door with clear glass panes and slats of exotic, oiled wood give the exterior a noteworthy finish, a signature look of the Wolf Ackerman architecture firm.
To make the owner’s dream reality, Alexander Nicholson needed to rebuild the original floor system. In 1912, the way floors were commonly built was with bricks directly on dirt. A hundred years later, the mortar used to hold that structure together had turned into sand. Alexander Nicholson supported the whole house, removed the foundation, and rebuilt it before beginning the project.
The finished product is a big update on a vintage home, that meets the needs and desires of the homeowner.

