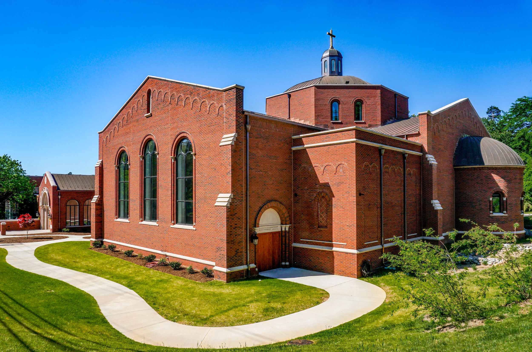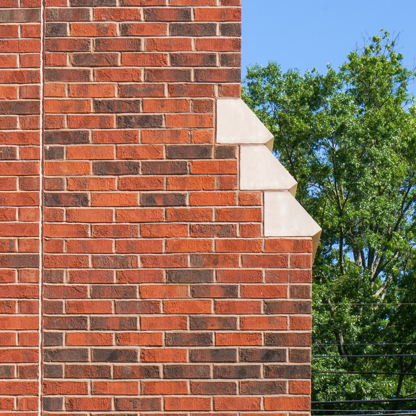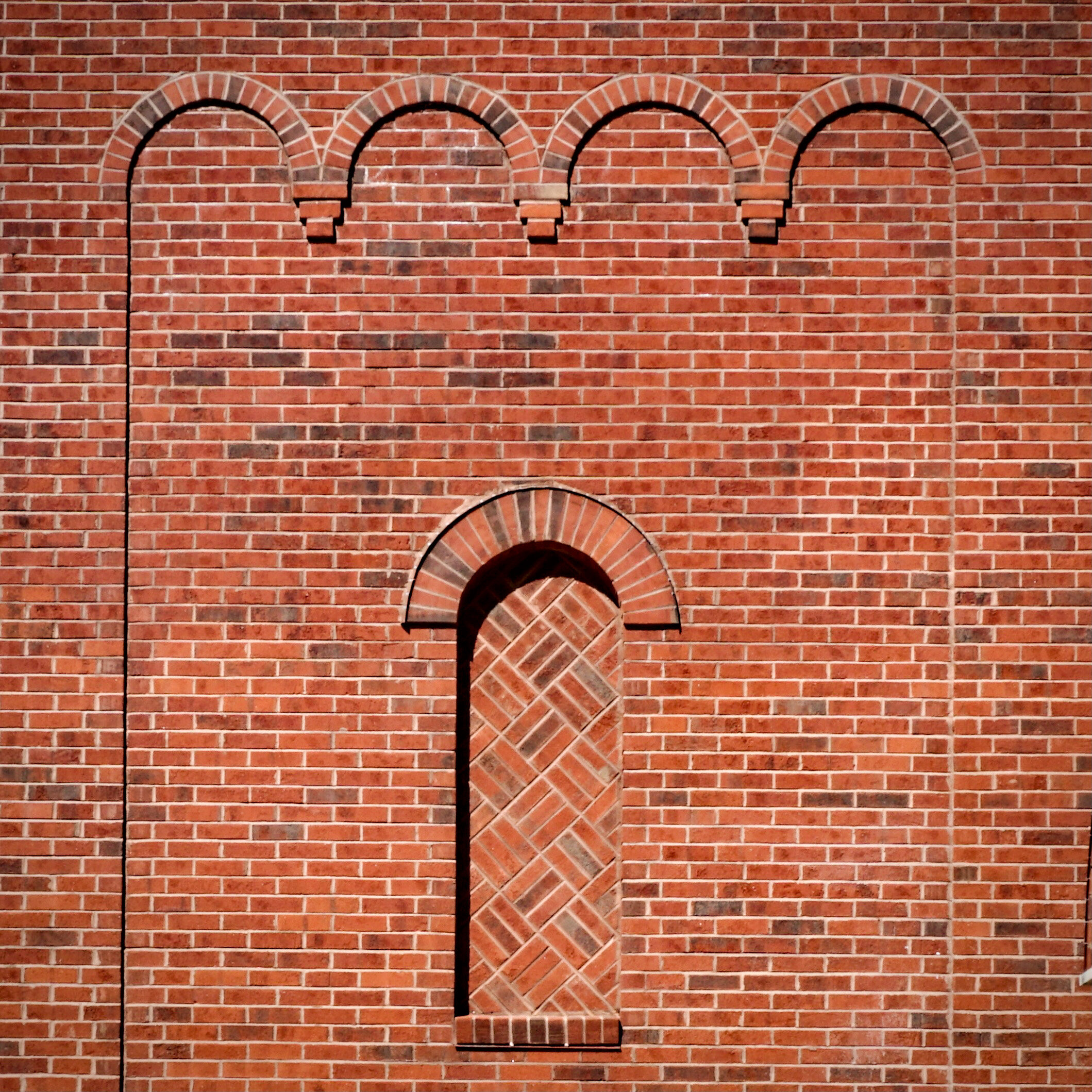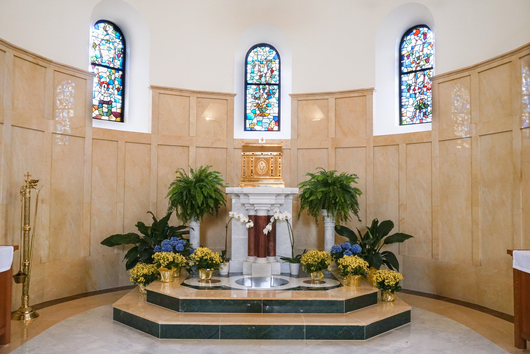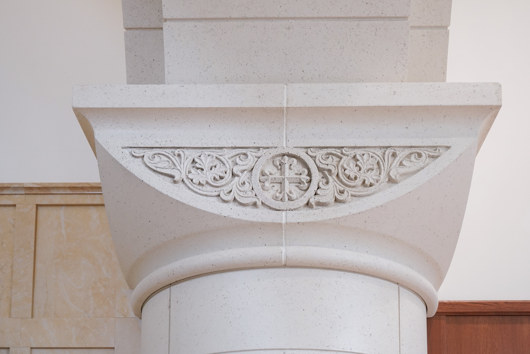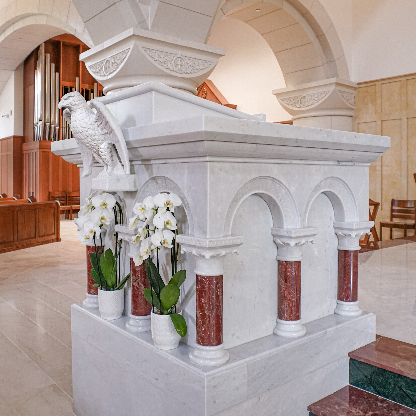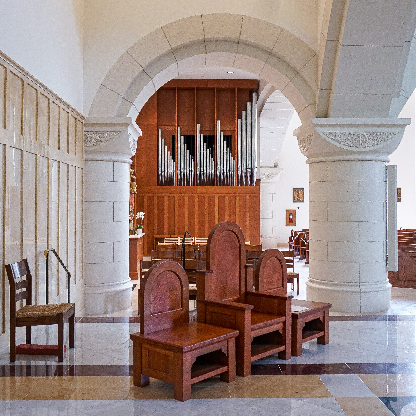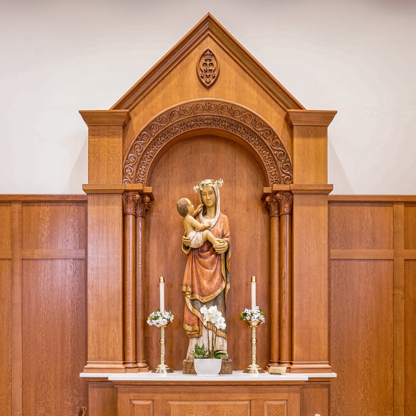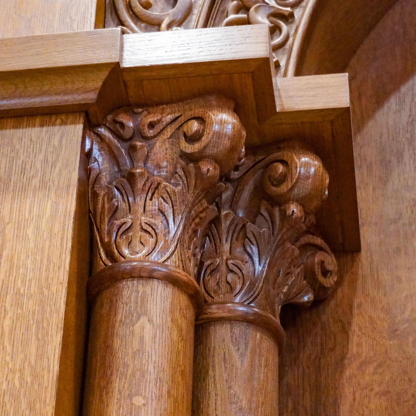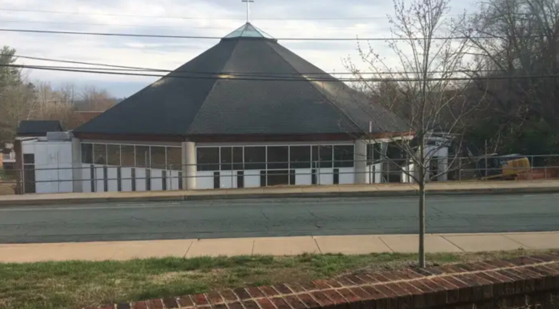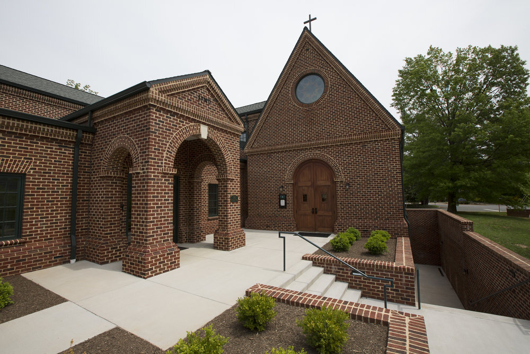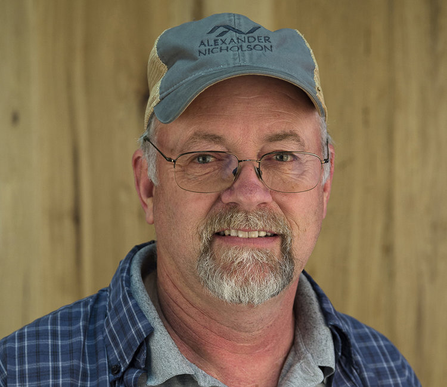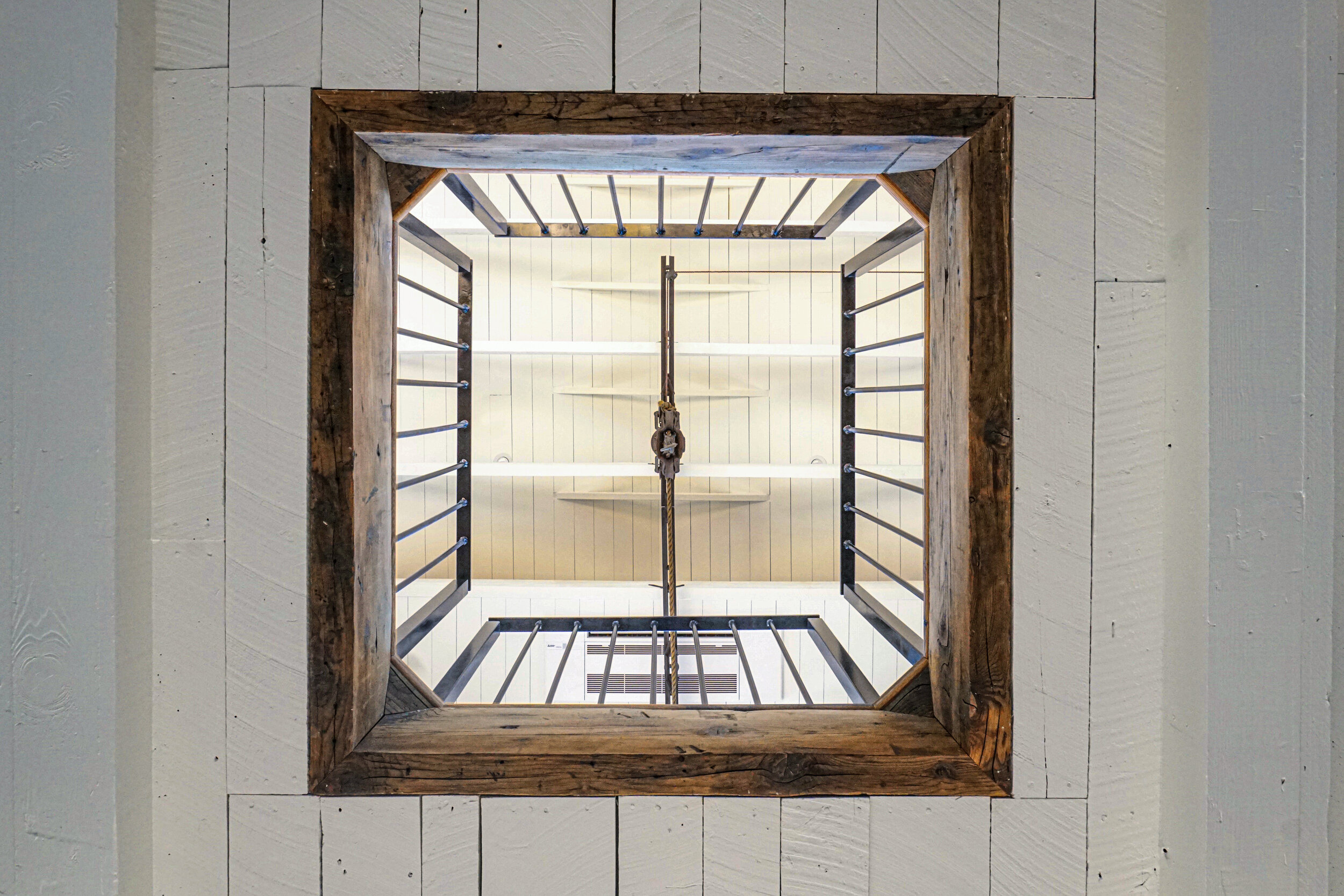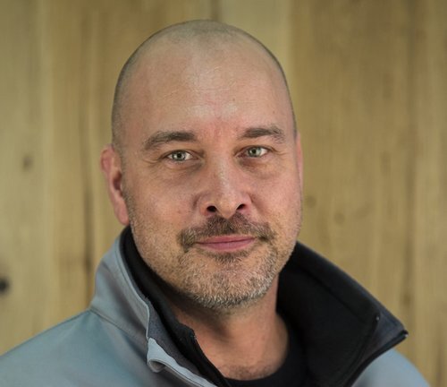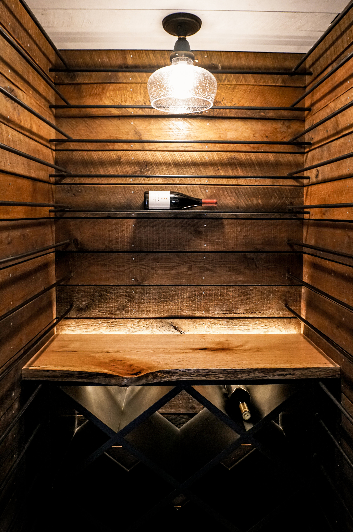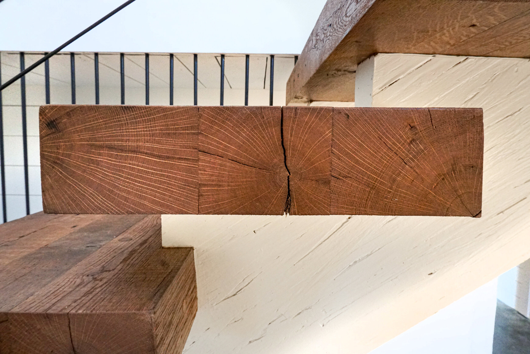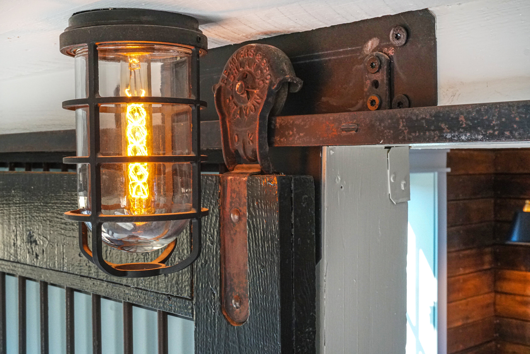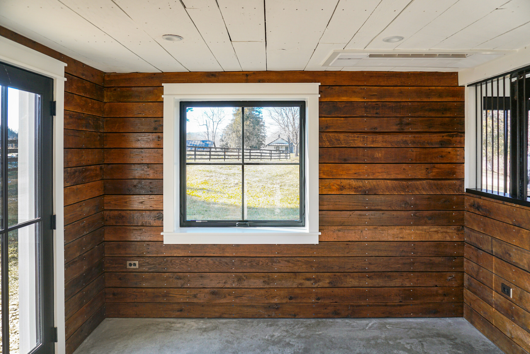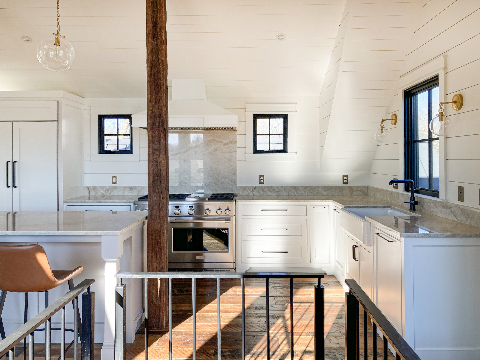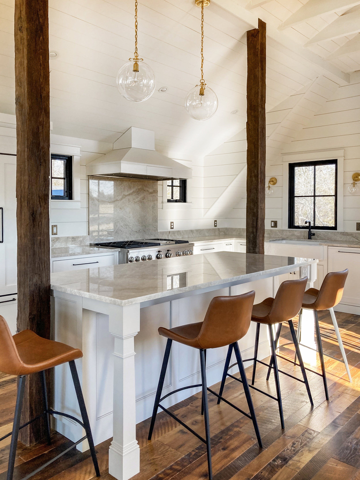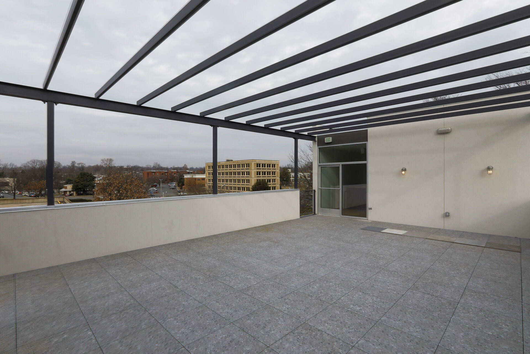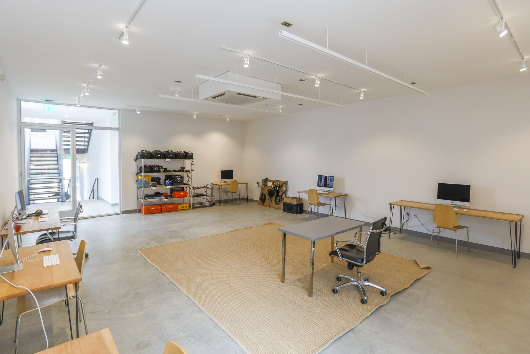This is the second and final chapter in our blog series about the construction of the new St. Thomas Aquinas Church on Alderman Road.
When construction of the new church began, our team started planning for the integration of steel, concrete, and modern mechanicals with traditional stone, brick, and copper. The first big challenge came in the form of the wettest weather in Charlottesville’s history. Despite an unprecedented number of unworkable days due to mud and water, the site was finally prepared and the foundations were poured. Next, the building’s steel frame was erected to support the massive dome over the completely open worship hall, requiring precision crane work.
To create the church’s detailed Romanesque exterior, red brick was laid in rounded arches, curved walls, and other custom ornamental bond patterns. Alexander Nicholson is especially grateful for our relationship with M3 Masonry, who carried out the beautiful work under our direction. They battled freezing temperatures to complete the church’s exterior and keep the project moving forward. To enclose the building, our partner Lynch Roofing installed the largest copper roof in Charlottesville. Their amazing work features an octagonal dome capped by a copper cupola, as well as a completely rounded copper half-dome covering the church’s apse. The unusual geometries required days of custom work executed by hand.
On the interior, Dan and Calvin managed a massive team of subcontractors, both local and international. Our partners at PD Interiors supplied and carefully installed synthetic stone at the church’s archways and columns. The lightweight material allowed for dramatic Romanesque shapes that would’ve been impossible to create in solid stone. Rugo Stone, who supplied the hand-carved capitals for the Rotunda at the University, provided genuine Italian marble for a number of interior furnishings at St. Thomas Aquinas, including the beautifully carved altar and ambo at the head of the worship space.
Worthington Architectural Millwork built intricate niches for Catholic imagery, as well as massive paneled cabinets for the church’s organ pipes. Alexander Nicholson’s own carpenters completed a significant portion of the detailed interior finishes. In the center of the building, the octagonal dome was painted with gilded stars on a bright blue sky, making for a surreal experience that recalls Jefferson’s plans for mapping constellations on the dome of the Rotunda. In the Church’s words, the overall visual experience “lifts the mind and heart to god.”
Even for those not affiliated with Catholicism, or even Christianity, the experience is awe-inspiring and sublime. Beautiful spaces are universally meaningful and uplifting. This building is a wonderful expression of Alexander Nicholson’s belief that “craftsmanship matters.” We are incredibly proud to have contributed to such an important local structure. Our team is passionate about catering to the exacting needs of each of our customers, but we especially enjoy building for our community. The new St. Thomas Aquinas church will serve over 4000 Catholic students and professors at UVA. Calvin Johnson, our superintendent, said that the construction of St. Thomas Aquinas was the most challenging project of his career. “But,” he added, “it was definitely the most rewarding.”
At the Church’s dedication ceremony on September 20th, 2020, our own Dan Fagan was asked to enclose a relic in the church’s marble altar, marking the official completion of the project and the beginning of a new chapter for the Church, as well as for Alexander Nicholson. We look forward to our next challenge, our next opportunity to partner with the local Catholic community, and our next chance to make a difference in Charlottesville.
If you would like to learn more about the church, the design, and it’s dedication day, please visit their website https://stauva.org/our-church-building .

