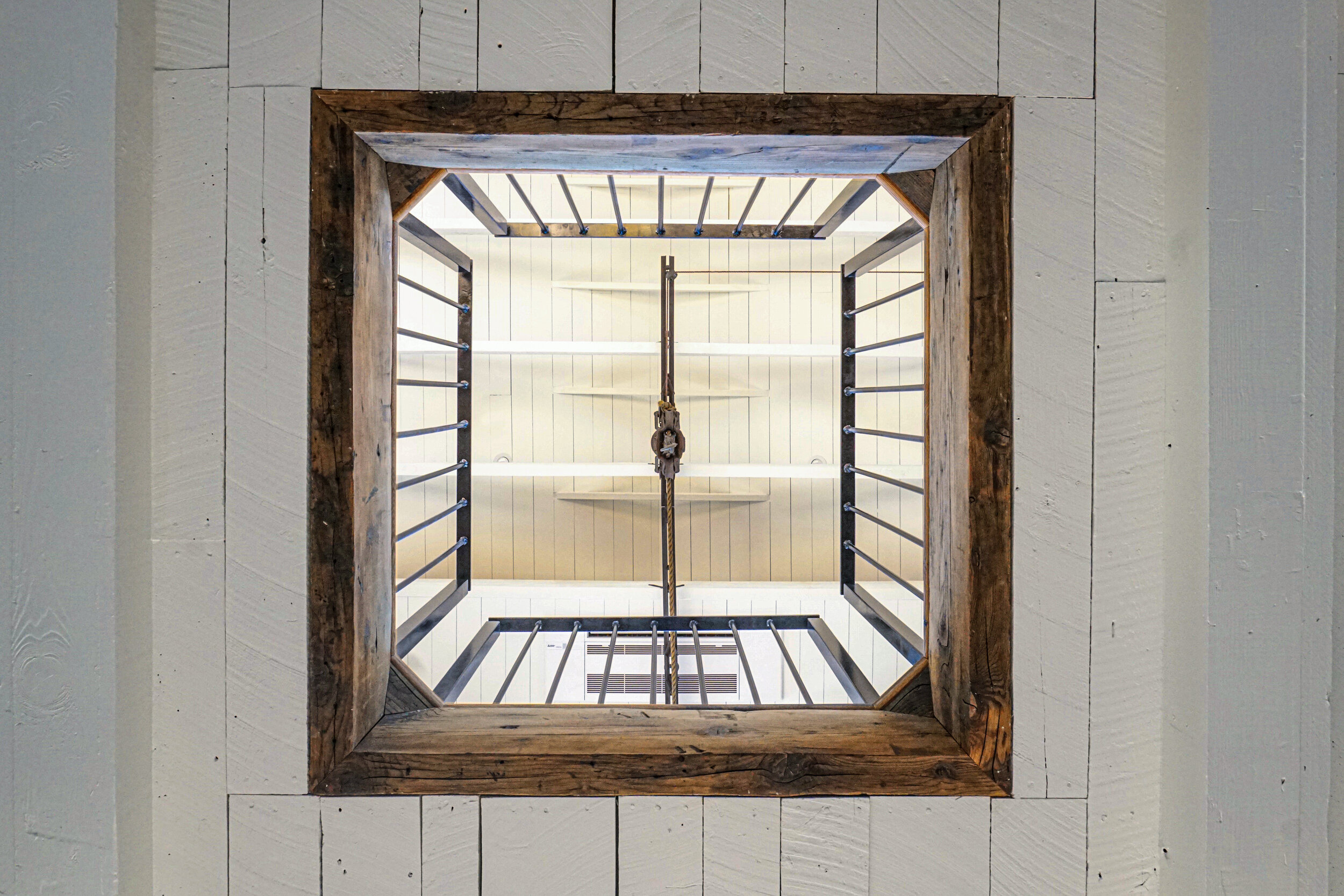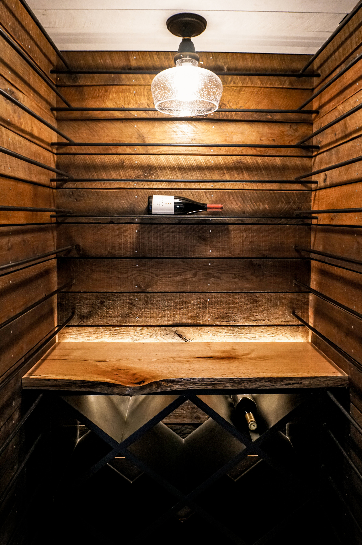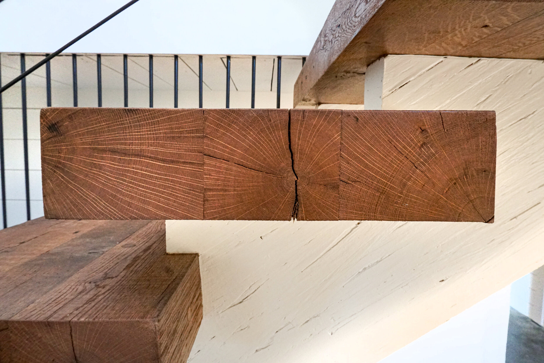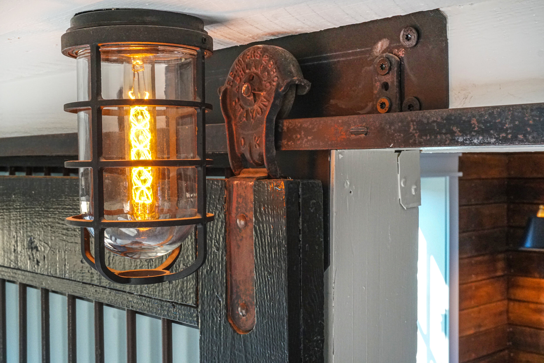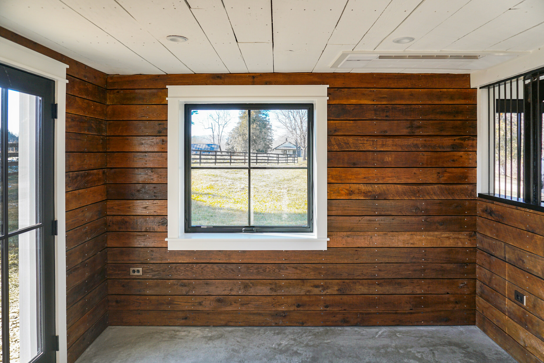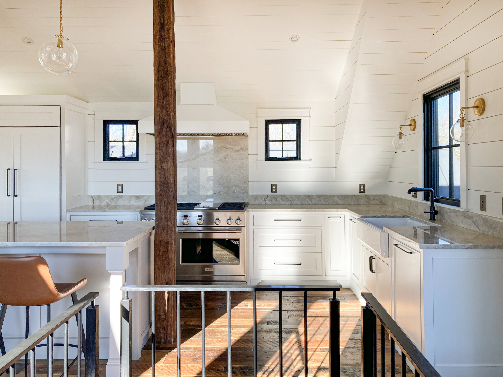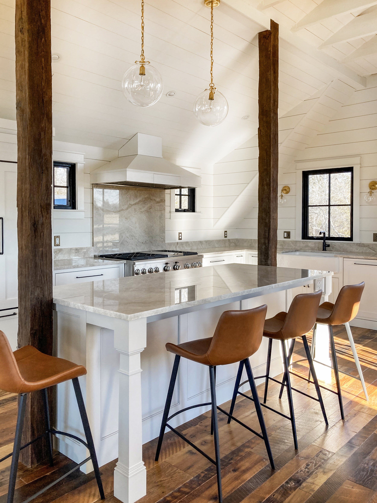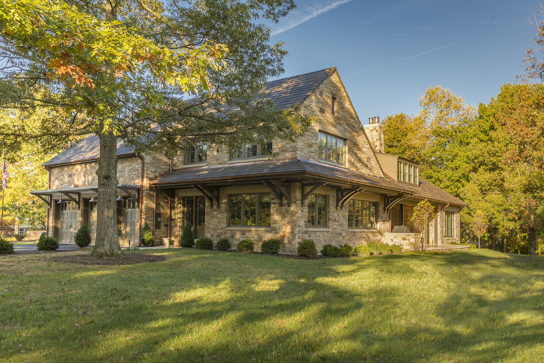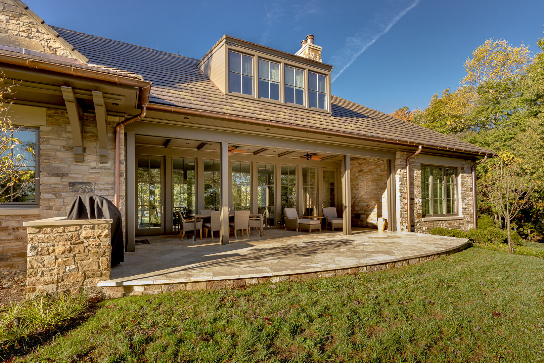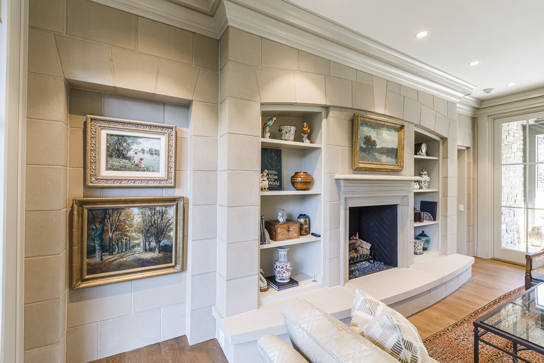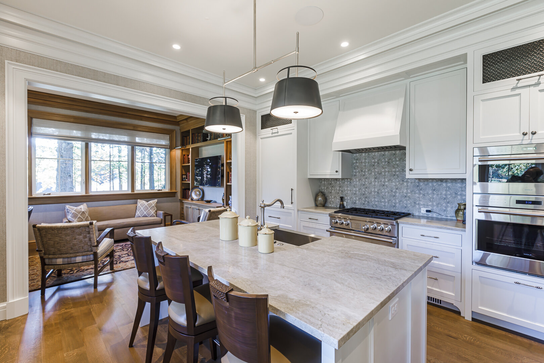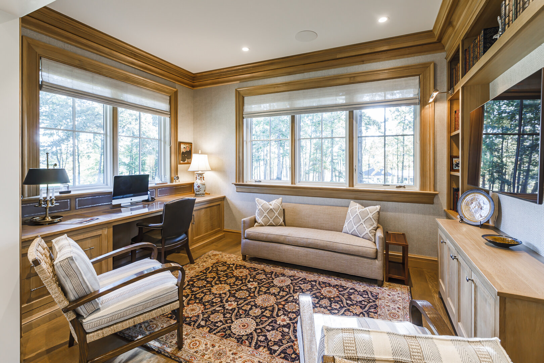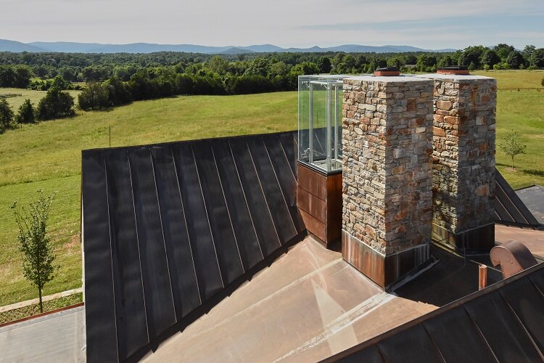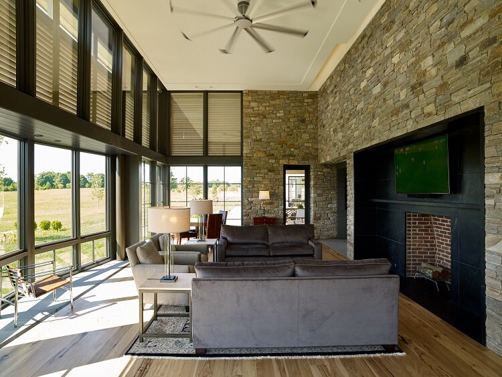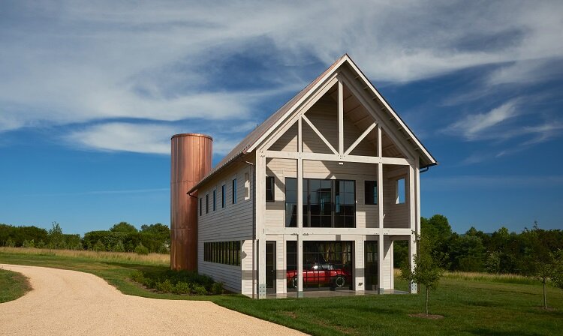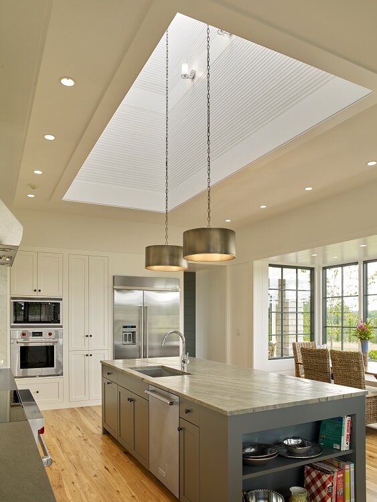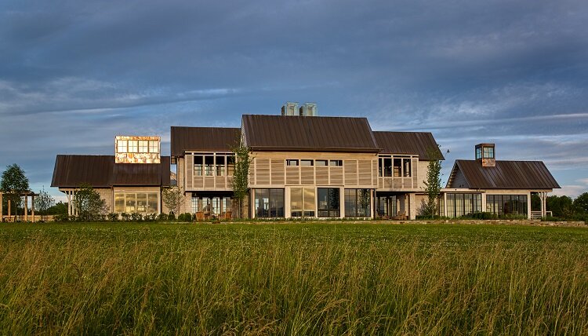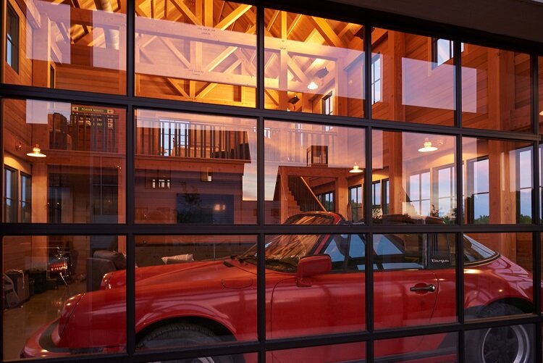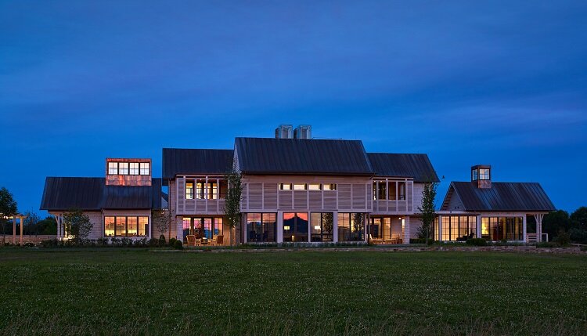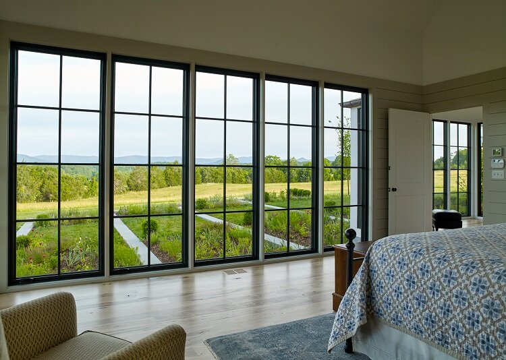There’s something about Charlottesville. Once you’ve lived here, walked the Lawn, and seen the Blue Ridge, you’re part of a community, and you’ll always be able to call this place home. It’s a story we hear from so many clients. They came back to raise a family. They came back for retirement. Or they never left. They feel a connection to Virginia, to Charlottesville, and to the red brick, the standing seam, the rustic barn, or the front porch. The enduring architecture that dots our landscape is part of the experience. It’s a unique blend of southern charm, rural vernacular style, and local creative initiative.
In the Spring of 2020, a new client reached out to us with a familiar vision. They’d bought a farm west of town. They wanted to turn it into a “generational property.” Somewhere their family could always call home.
It just so happened that their new farm was already a generational property for Alexander Nicholson. Thirty years ago, our founders added a farm manager’s apartment onto an old horse barn set in the rolling hills of the property.
Now, the new owners saw potential in the original section of the barn. With a little work, they knew it could be a gathering place for their grown children and extended family - a place to drink, eat, sleep, read, and be together for the holidays. In this new golden age of Virginia libations, party barns and event barns are de rigueur - Alexander Nicholson has built several - but this would be our most ambitious barn conversion yet. The clients were passionate about preserving the historic character and rustic feel of the barn while seamlessly integrating luxurious finishes, light-filled spaces, and modern amenities.
When an owner has such a bold vision - that creative spark so often found in Charlottesville - the selection of a good architect is imperative. Design professionals partner with you to capture your dreams, and partner with us to bring them to fruition. For this project, the owners selected Tom Flach of Kohlmark Flach Architects - someone we hadn’t worked with before. With creative input from the owners every step of the way, Tom drew brilliant plans for a restored barn with hidden rooms, salvaged wood, and dramatic expanses of glass. There would be a room for whiskey, a room for wine, and room for the whole family to gather.
Such a detailed project demanded skilled hands and traditional construction experience; we brought in Garrett Irwin (left) as Superintendent and Max Henderson (right) as Project Manager. Garrett is a master carpenter and conscientious team leader. Max has a lifetime of experience managing the construction of homes in Virginia. Together, they helped guide the owners through the entire renovation process. For Garrett and Max, every detail had to exceed the owner’s expectations, as well as those they set for themselves.
The project started with an entire week of concrete demolition. Garrett and his team took three hour shifts on the jackhammer, removing an 8-inch thick slab of concrete on the ground floor. Next came the careful removal of the original siding, as well as the 1 ¾” thick oak boards that lined the interior of the barn. We saved both for re-use. With the barn down to its frame, we could fully assess its structural integrity.
As with any historic building, oddities and out-of-date building techniques had to be sympathetically addressed. With the help of Steve Barber of DMWPV Engineers, we removed and replaced both gable ends of the barn, and reframed the entire second floor hayloft to create the family’s new gathering space. A structural collar was added, belting in the weight of the new second floor. Structural beams and columns were installed to make way for massive new window openings.
With the barn stabilized, cleaned, and inspected, it was time for the owners’ vision to come to life. New glass entry doors let light in from each end of the barn, which is refracted through the dark bars and beams of the original horse stalls. We poured and polished a new concrete slab on the first floor - a classed-up homage to the original. The entryway opens into a hallway of original horse stalls, which define the new floor plan. To the left, a floating stairway is made from massive reclaimed wooden beams. Above, the original hay bale loft was repurposed as a balcony, complete with its original bale lift pulley as a decorative element.
Down the hall and behind an original sliding door, one horse stall became a whiskey room. It features a copper sink, copper shelving, and a private bar built from reclaimed wood. Opposite is the “tack room,” an elegant restroom with equestrian inspiration and custom cabinetry built from more reclaimed wood. In the back, there’s a guest bedroom with bunks made from salvaged structural beams, closets behind hidden doors, and a wine cellar in the hallway. Throughout the entire first floor, walls are covered with the thick oak boards we salvaged at the beginning of the project. Instead of putting them back exactly as we found them, we flipped them over, concealing the worn, painted, horse-kicked side and revealing beautiful raw patinated wood that’d been preserved behind the wall for 70 years.
On the second floor, the dark, whiskey-tinged tones of aged wood give way to a bright, airy living loft with space for the entire family. White clapboards cover the walls and roof eaves. It’s a dramatically light-filled room interspersed with rustic details. Reclaimed floors from The Heartpine Company match a few original structural timbers at the edges of the space. The entire loft is open, flowing out into the landscape at each gable-end through massive arched windows.
Under one roof eave, facing you as you reach the top of the stairs, there’s a lush kitchen in shades of white, cream, and gold. Beyond the antique dining table in the center of the room, a wood stove and small sitting area are tucked into a triple dormer window. On the opposite side, two sets of French doors open onto a pair of crows-nest balconies that overlook the property. Between the two balconies is one of the owner’s most ingenious ideas: a jewel-box powder room disguised as a fresh stack of birch firewood.
For a single open loft, the owner and architect managed to create intimate spaces for every family member and for every situation. Refuge from the weather by a fire, outlook over the landscape, tucked-away nooks for reading, and the reassuring feeling of being sheltered by the strong, traditional frame of the barn roof. Combined with the highly detailed first floor, the space offers a rich experience for an individual or a large group. It demands that time be spent exploring and enjoying the architecture and the land. It’s a fitting landmark on a property that the family hopes to always call home.
Every detail of this project required the exacting attention of our team and our subcontractors. Unusual materials, tight spaces, complicated framing, and massive windows made for daily challenges and daily rewards for everyone involved. We are proud of our work, stand by our craftsmanship, and wish the family generations spent together in their beautiful barn.
As a Charlottesville community builder, we are passionate about creating special spaces for local families. If you’re interested in starting your own project, please reach out to us. We’d be honored to help you every step of the way.


