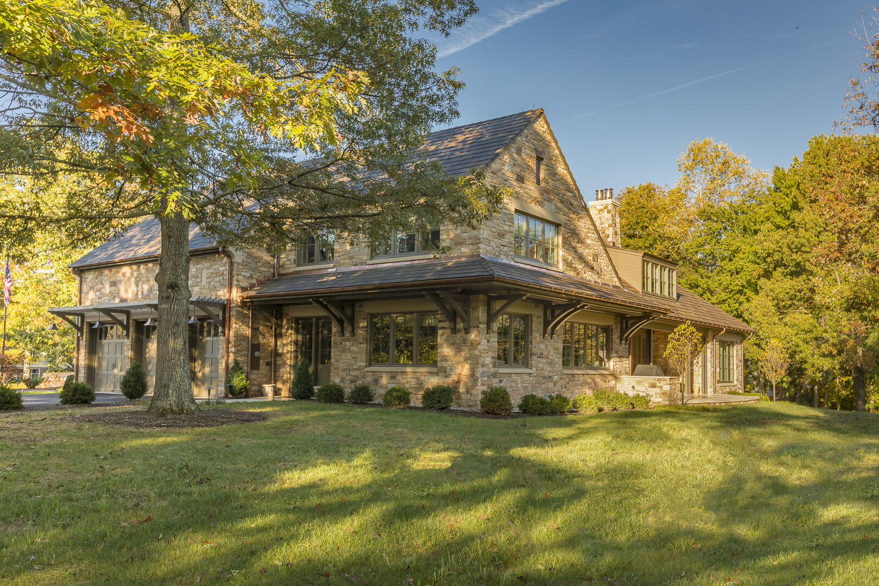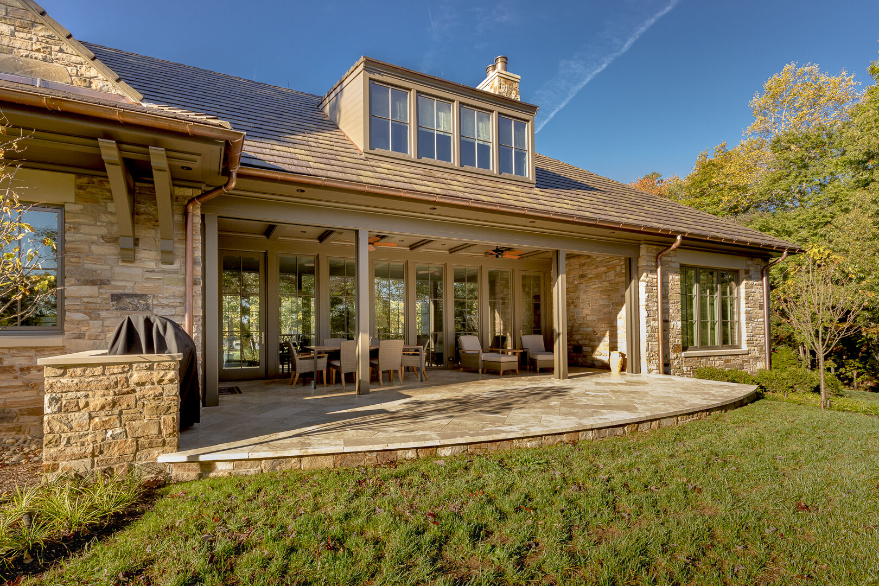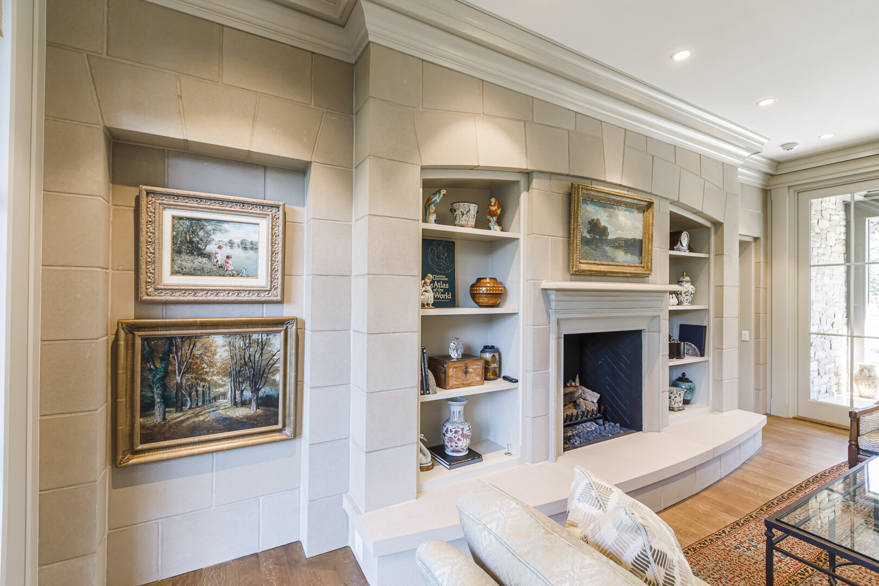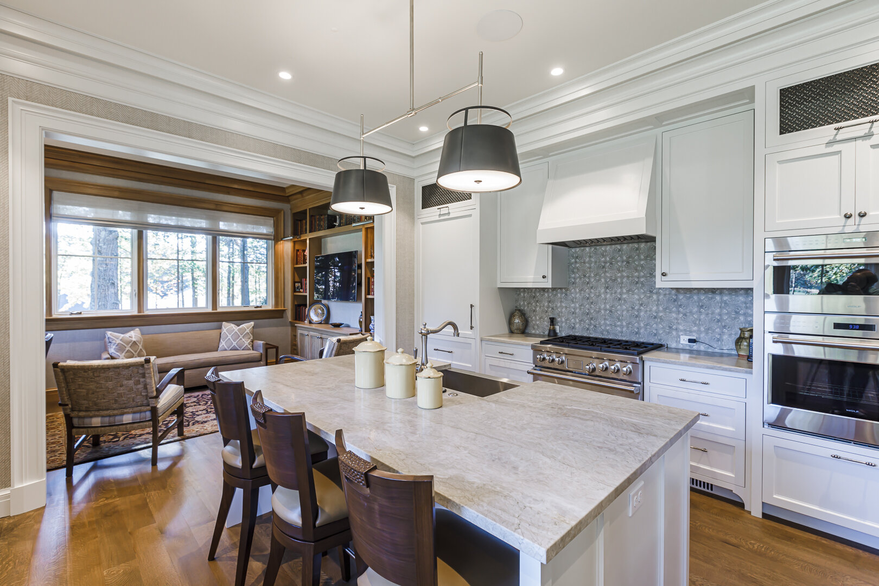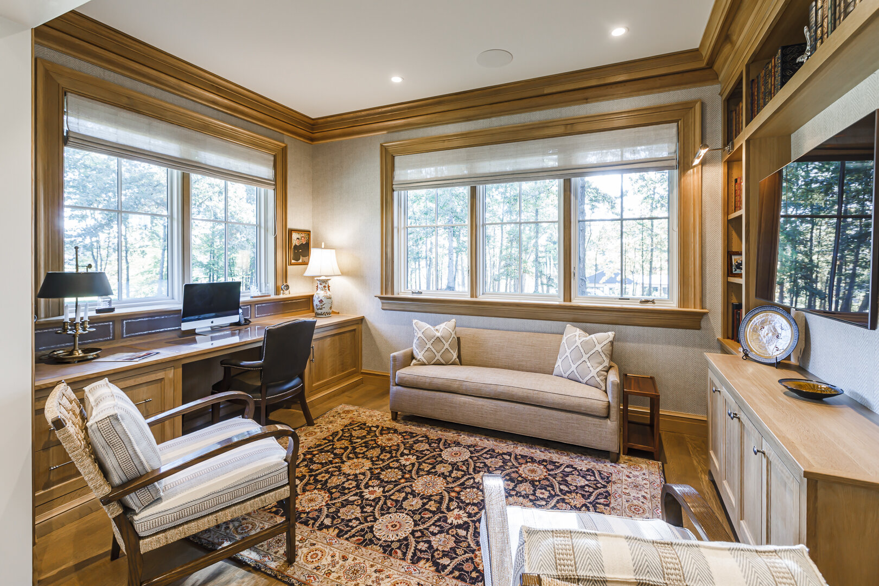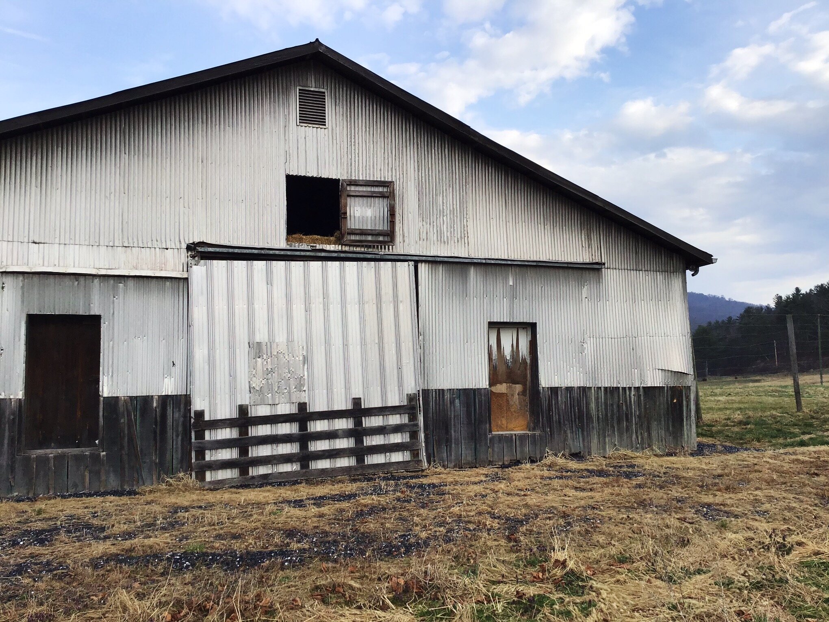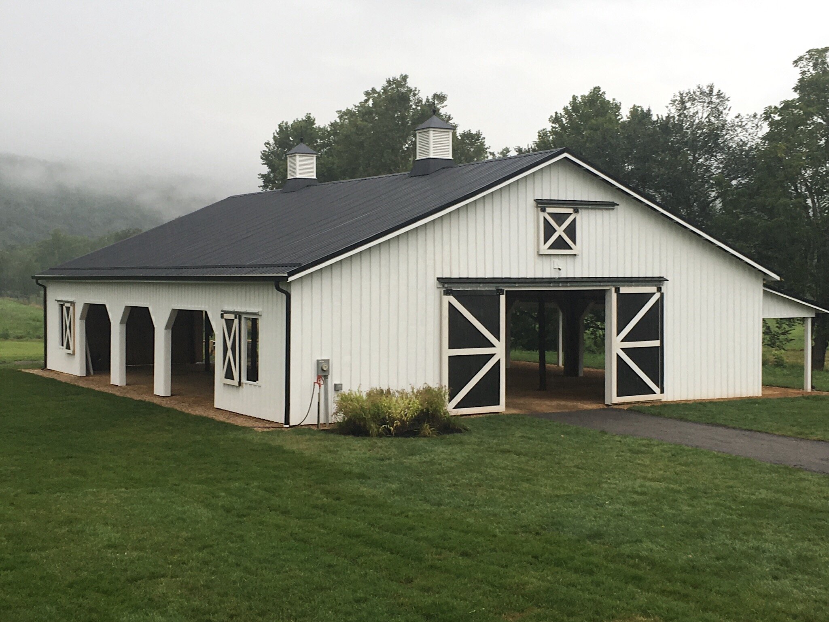Alexander Nicholson is committed to developing lasting relationships with every client. We have constructed two homes for this family in the past. When the same clients approached Alexander Nicholson with their desire for a downsized, lower-maintenance home crafted with the care and attention to detail they had come to expect from our team, we eagerly rose to the challenge. Project Manager Mike Boggs and Site Superintendent Chris Graves led a 16-month effort to fulfill the detailed wishes of the clients. According to Boggs, “from the foundation and framing on, every aspect had to be thoroughly thought out and planned.”
Beautiful and skillfully detailed blueprints were drawn by Dalgliesh Gilpin Paxton Architects, calling for restrained elegance; the home is designed in a clean, contemporary English Tudor style, lending itself to the compact and low-maintenance requests of the client.
The Alexander Nicholson team integrated high-quality traditional materials with the best in modern conveniences. Cast stone, known for its use in the geometric tracery and trim found on the exterior of American Gothic chapels and university buildings, was employed at Mandeville to achieve Classically detailed interior walls, complete with arched niches, stone cornice and mantle, massive keystones, and a large curved hearth. Interior flooring and exterior patio surfaces are laid in genuine Travertine marble imported from Turkey, complete with its characteristic mottled and textured surface. The roof is finished in clay tile for an exceptionally long life. Final touches included motorized window shades recessed into the ceilings of the house, along with a host of other automated features integrated into the home’s electronics.
Alexander Nicholson is thrilled with the outcome of this project and is incredibly excited for the family!

