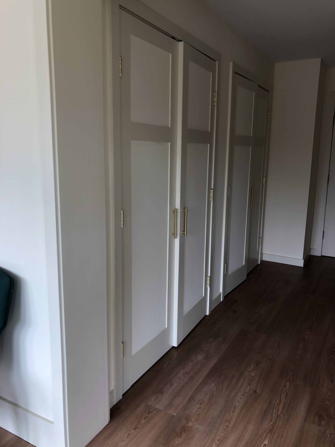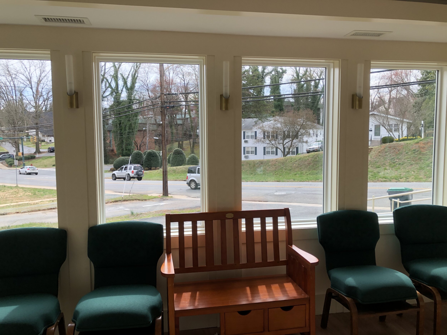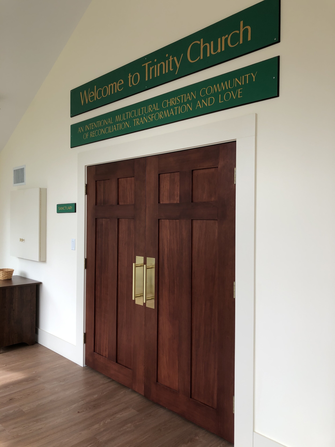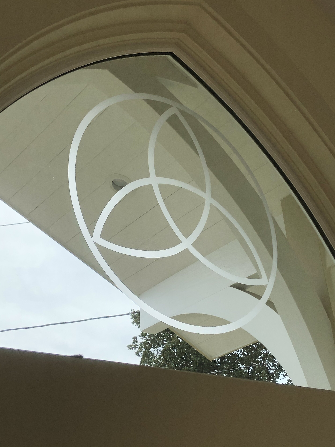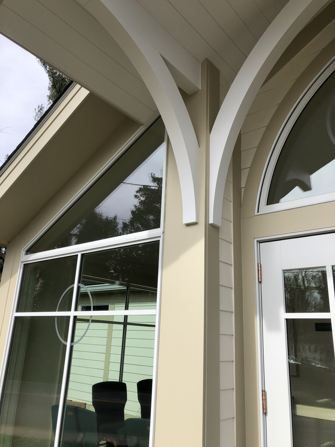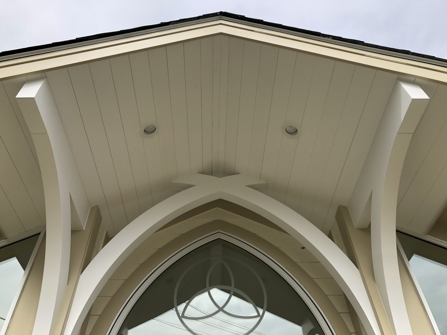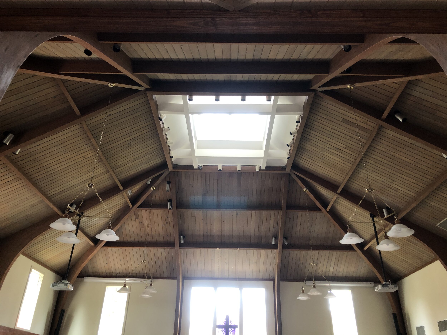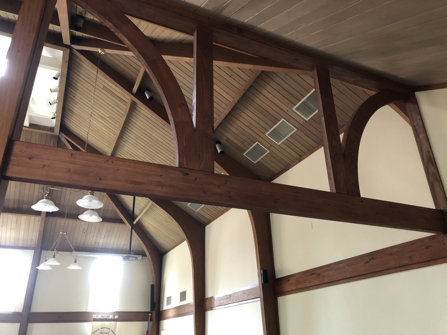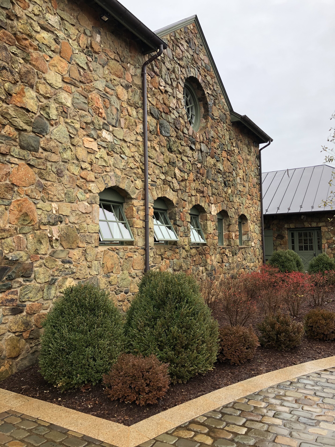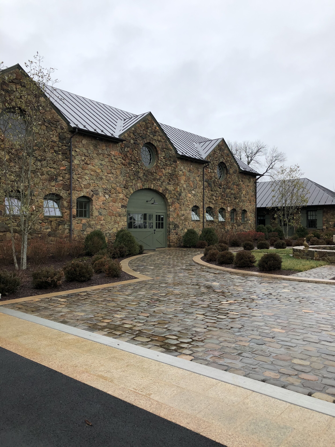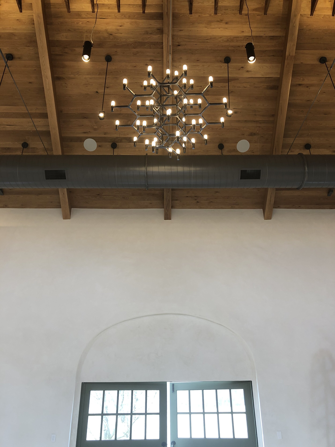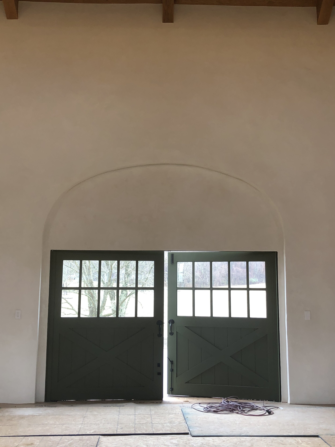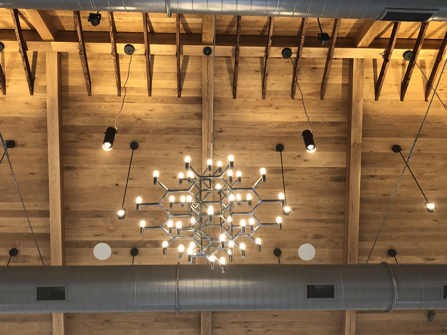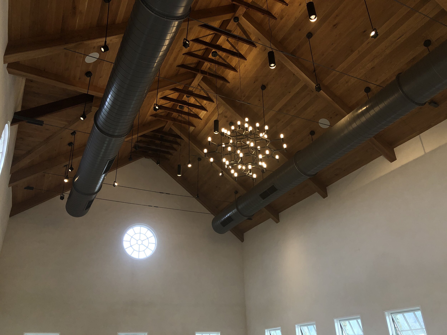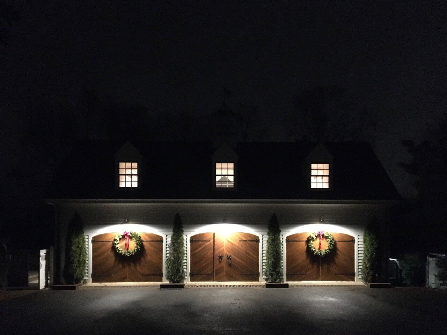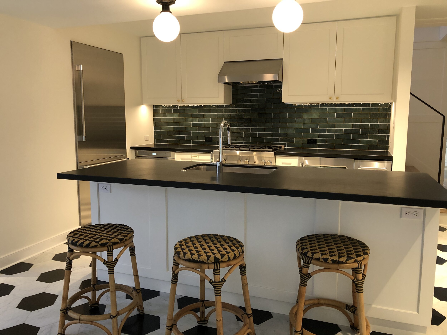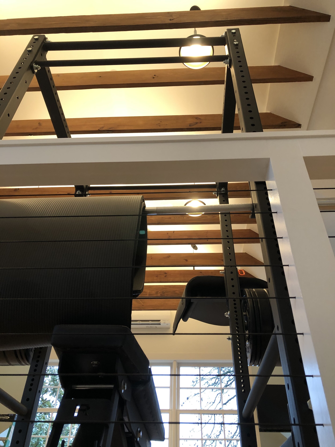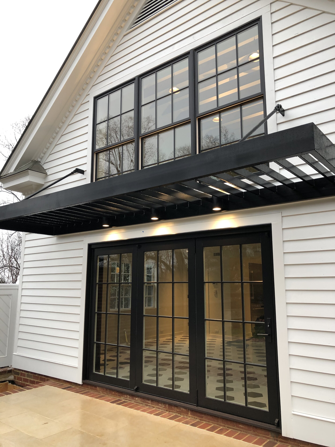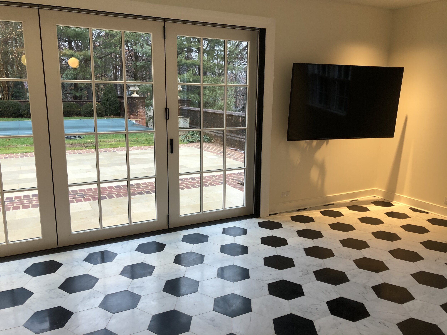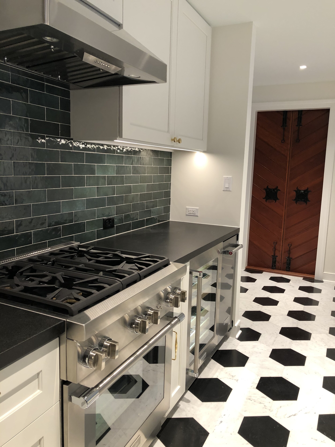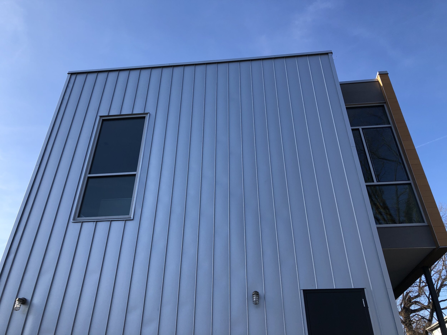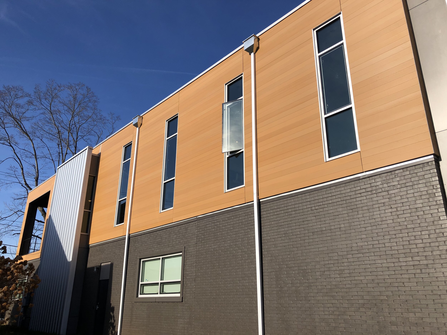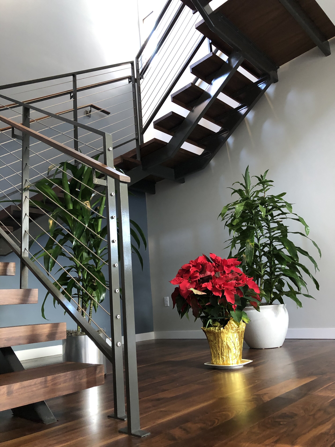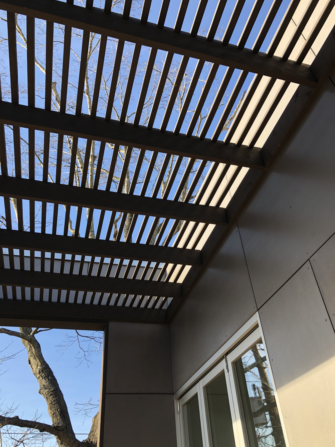Michael Boggs came to Alexander Nicholson in the winter of 2005 with a background in carpentry and miscellaneous construction. Over the next six years, he developed into a Lead Carpenter and was then promoted to a Site Superintendent. In 2011, Michael left Alexander Nicholson to start and run his own business. Later, he joined with another contractor and during that experience, Michael learned more about general contracting and project management. Due to that gained experience, he attracted the attention of area construction leadership, and was recruited to join the Alexander Nicholson team again in 2015, this time as a Project Manager.
In conversation with him, Michael said, “At Alexander Nicholson, everyone is given the opportunity to have their thoughts and ideas considered while always strategizing with the rest of the team to choose the best action or direction to take. I specifically enjoy contributing thoughts from others and the challenge of my own ideas. This helps me to realize other perspectives, other ways to achieve the same goal, and where my processes can continually improve. It keeps us balanced, open and aware. Many minds and perspectives are far better than one and together we all keep each other moving forward.”
Outside of work Michael wears many hats. As a single dad, he spends a lot of time with his pre-teenaged daughter. Passionate about the design and fabrication of off-road vehicles, Michael also helps develop and manage successful off-road events all along the east coast. Like many people who work in construction, Michael is continually working through projects at his own house. On top of that, Michael works with a local horse barn to develop skills with roping and riding in a western saddle. He has also been a consistent help to the Building Goodness Foundation. BGF is a nonprofit that builds schools, health centers, and homes in the U.S. and developing countries. Michael has volunteered with the organization leading building trips in Haiti and in other developing areas. In addition to volunteering, Michael is also a member of the board of directors of BGF. He calls the volunteer experience life-changing: “I spend a lot effort in my own personal growth and development and in life as well as in my career. I enjoy helping others in their projects, being around good people and having new experiences.”


